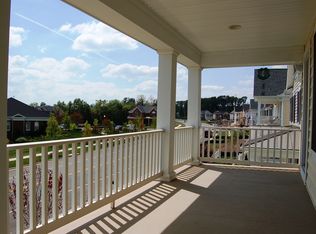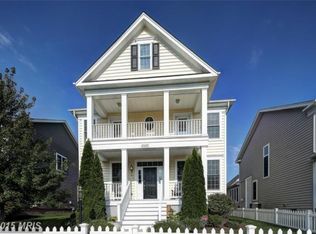Totally turnkey condition! *3, 750 estimated sq. ft. of space *Toll Brother's renowned Putnam model offers open and airy circular floor plan *Enjoy the welcoming ice tea sipping front porch *Gleaming hardwoods installed 2015 *Upgraded "Gourmet Kitchen Option" selected when built -This granite island kitchen with breakfast bar will surely please your inner chef's musing! *Popular "open configuration" features family room and breakfast room adjoining the kitchen *Custom blinds shades - 2018 *Stairs and upper-level carpet - 2017 *Builder upgraded Home Theater Ready System Media package-media wiring, brackets and built-in speakers convey *Handsome granite hearth gas fireplace *Many new windows (replaced August 2019) *Gorgeous staircase update with wrought iron balusters installed 2015 *Sumptuous owner's retreat with walk-in closet and relaxing spa bath *Convenient upper level laundry *Finished lower level complete with rec room, guest studio alcove, full bath and storage room or home gym potential *Stellar locale within the community for easy access to pool, center stage and approximately just 1 2 mile to the brand new Dulles South Recreation and Community Center *Close proximity to a myriad of shops, restaurants, amenities, and entertainments. Just move in! Pop on by - Open Sunday 8 25 from 2-4 pm
This property is off market, which means it's not currently listed for sale or rent on Zillow. This may be different from what's available on other websites or public sources.

