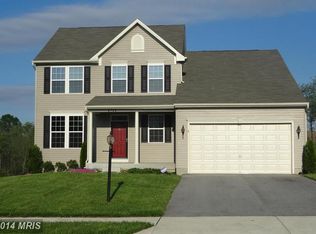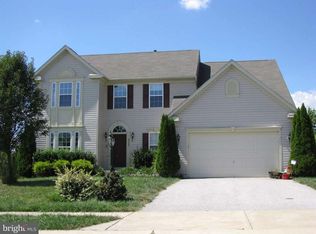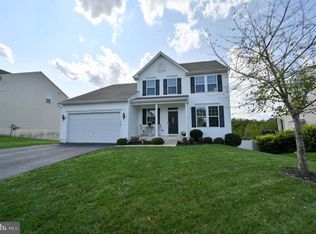Sold for $339,900
$339,900
2524 Codorus Ln, Spring Grove, PA 17362
3beds
1,664sqft
Single Family Residence
Built in 2012
10,158 Square Feet Lot
$345,500 Zestimate®
$204/sqft
$2,307 Estimated rent
Home value
$345,500
$325,000 - $366,000
$2,307/mo
Zestimate® history
Loading...
Owner options
Explore your selling options
What's special
Welcome to 2524 Codorus Lane. Nestled in the scenic Codorus Estates community and located in the highly regarded Southern York County School District, this charming home offers the perfect blend of peace, convenience, and outdoor adventure. Surrounded by picturesque farmland and just minutes from the popular Codorus State Park—ideal for hiking, boating, swimming, camping, and more—you’ll enjoy a serene setting with shopping and dining just a short drive away. Perfectly positioned with easy access to Maryland, York, Hanover, and Gettysburg, this home truly offers the best of both worlds. Recent Upgrades Include: New roof (2025), sliding glass doors (2024) on both the main level and walkout basement, custom shed under expanded deck (2023), new bedroom carpets installed in recent years, new dishwasher and refrigerator (2025) and a whole-house water filter (2018). Outside, admire the beautifully landscaped yard and fully fenced rear space that backs to a peaceful tree line—perfect for enjoying wildlife and quiet moments. The expansive rear deck invites you to start your mornings with a cup of coffee and the soothing sounds of nature, while the cozy front porch offers a warm welcome into the home. Inside, you’ll find 3 spacious bedrooms, 2.5 bathrooms, and a layout that’s both functional and inviting. The foyer leads into the heart of the home: a large great room with a striking fireplace—perfect for cool evenings. The light-filled dining area flows seamlessly into the updated kitchen, which features granite counters, stainless steel appliances, ample cabinetry, a butcher block coffee bar, and a large pantry. Sliding doors off the dining area open to the backyard—ideal for entertaining, relaxing, or enjoying year-round gatherings. A convenient half bath and garage access complete the main level. Upstairs, the primary suite offers a luxurious retreat with a generous walk-in closet and private bath. Two additional bedrooms and another full bathroom provide plenty of space for family or guests. The walkout basement is prepped for another full bath. The basement offers tons of potential and is ready for your personal touch—whether as a rec room, home gym, or additional living space. Lovingly owned by the current owners, this home is ready for its next chapter. Don’t miss the opportunity to make 2524 Codorus Lane your own—schedule your private tour today and come experience everything this beautiful property has to offer!
Zillow last checked: 8 hours ago
Listing updated: September 30, 2025 at 07:46am
Listed by:
Jerry Riggleman 717-343-4691,
Real of Pennsylvania,
Listing Team: Jerry Riggleman Realty Group
Bought with:
BRITTANY GRUVER, RS308479
Infinity Real Estate
Source: Bright MLS,MLS#: PAYK2087626
Facts & features
Interior
Bedrooms & bathrooms
- Bedrooms: 3
- Bathrooms: 3
- Full bathrooms: 2
- 1/2 bathrooms: 1
- Main level bathrooms: 1
Primary bedroom
- Level: Upper
Bedroom 2
- Level: Upper
Bedroom 3
- Level: Upper
Primary bathroom
- Level: Upper
Basement
- Level: Lower
Dining room
- Level: Main
Foyer
- Level: Main
Other
- Level: Upper
Half bath
- Level: Main
Kitchen
- Level: Main
Laundry
- Level: Upper
Living room
- Level: Main
Other
- Level: Main
Heating
- Forced Air, Natural Gas
Cooling
- Central Air, Natural Gas
Appliances
- Included: Gas Water Heater
- Laundry: Upper Level, Laundry Room
Features
- Bathroom - Tub Shower, Breakfast Area, Combination Dining/Living, Combination Kitchen/Dining, Combination Kitchen/Living, Dining Area, Family Room Off Kitchen, Open Floorplan, Floor Plan - Traditional, Kitchen - Country, Kitchen - Table Space, Primary Bath(s), Pantry, Recessed Lighting, Walk-In Closet(s), Other
- Flooring: Carpet, Wood
- Basement: Full
- Number of fireplaces: 1
- Fireplace features: Gas/Propane, Mantel(s), Screen, Other
Interior area
- Total structure area: 1,664
- Total interior livable area: 1,664 sqft
- Finished area above ground: 1,664
- Finished area below ground: 0
Property
Parking
- Total spaces: 2
- Parking features: Garage Faces Front, Storage, Garage Door Opener, Inside Entrance, Asphalt, Attached
- Attached garage spaces: 2
- Has uncovered spaces: Yes
- Details: Garage Sqft: 400
Accessibility
- Accessibility features: None
Features
- Levels: Two
- Stories: 2
- Patio & porch: Deck, Porch
- Exterior features: Extensive Hardscape, Lighting, Sidewalks, Street Lights, Other
- Pool features: None
- Fencing: Decorative,Split Rail
- Has view: Yes
- View description: Garden, Pasture, Scenic Vista
Lot
- Size: 10,158 sqft
- Features: Backs - Open Common Area, Suburban
Details
- Additional structures: Above Grade, Below Grade
- Parcel number: 220000300600000000
- Zoning: RESIDENTIAL
- Special conditions: Standard
Construction
Type & style
- Home type: SingleFamily
- Architectural style: Colonial
- Property subtype: Single Family Residence
Materials
- Vinyl Siding
- Foundation: Block, Concrete Perimeter
- Roof: Architectural Shingle
Condition
- Very Good
- New construction: No
- Year built: 2012
Utilities & green energy
- Electric: 200+ Amp Service
- Sewer: Public Sewer
- Water: Public
- Utilities for property: Cable
Community & neighborhood
Location
- Region: Spring Grove
- Subdivision: Codorus Estates
- Municipality: CODORUS TWP
HOA & financial
HOA
- Has HOA: Yes
- HOA fee: $28 monthly
- Amenities included: Common Grounds
- Services included: Common Area Maintenance
- Association name: CODORUS ESTATES.
Other
Other facts
- Listing agreement: Exclusive Right To Sell
- Listing terms: Cash,Conventional,FHA,USDA Loan,VA Loan
- Ownership: Fee Simple
Price history
| Date | Event | Price |
|---|---|---|
| 9/30/2025 | Sold | $339,900$204/sqft |
Source: | ||
| 8/26/2025 | Pending sale | $339,900$204/sqft |
Source: | ||
| 8/23/2025 | Price change | $339,900-5.6%$204/sqft |
Source: | ||
| 8/19/2025 | Price change | $359,900-4%$216/sqft |
Source: | ||
| 8/10/2025 | Price change | $374,900-6.3%$225/sqft |
Source: | ||
Public tax history
| Year | Property taxes | Tax assessment |
|---|---|---|
| 2025 | $6,100 | $222,070 |
| 2024 | $6,100 | $222,070 |
| 2023 | $6,100 +5.9% | $222,070 |
Find assessor info on the county website
Neighborhood: 17362
Nearby schools
GreatSchools rating
- 7/10Friendship El SchoolGrades: K-6Distance: 5.5 mi
- 5/10Southern Middle SchoolGrades: 7-8Distance: 6.2 mi
- 9/10Susquehannock High SchoolGrades: 9-12Distance: 6.2 mi
Schools provided by the listing agent
- High: Susquehannock
- District: Southern York County
Source: Bright MLS. This data may not be complete. We recommend contacting the local school district to confirm school assignments for this home.
Get pre-qualified for a loan
At Zillow Home Loans, we can pre-qualify you in as little as 5 minutes with no impact to your credit score.An equal housing lender. NMLS #10287.
Sell with ease on Zillow
Get a Zillow Showcase℠ listing at no additional cost and you could sell for —faster.
$345,500
2% more+$6,910
With Zillow Showcase(estimated)$352,410


