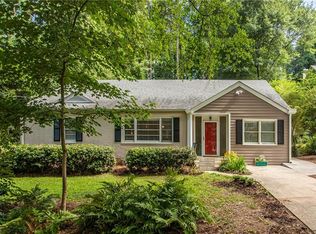This stunning 4 bedroom/3.5 bath city of Decatur home is like new construction and sits on one of the most gorgeous lots! Rocking chair front porch overlooks the amazing front yard; gorgeous light-filled interior with high ceilings, hardwoods, walls of windows and beautiful screened porch overlooking the landscaped backyard/nature preserve! Bonus room/TV room/office on main, separate dining, and large chef's kitchen with generous eat-in area open to living room with large gas fireplace. Upstairs is the amazing master retreat with sitting area, gas fireplace; large spa-like bath and three additional guest bedrooms and two baths. Relax with a glass of wine inside or on the screened porch and enjoy music from in-ceiling speakers! Almost-new HVAC, including tankless water heater; roof, /gutter guards. Yard has irrigation system. In sought-after Winona Park elementary, just steps away from Dearborn Park Nature Preserve--enjoy restaurants and shopping at nearby Oakhurst and Decatur; minutes from Inman, Virginia Highland and Midtown-10 minutes to Dekalb Market! Don't wait!
This property is off market, which means it's not currently listed for sale or rent on Zillow. This may be different from what's available on other websites or public sources.
