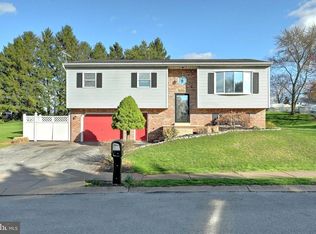Contact your agent for more information.' This lovely 3 bed, 2 bath split foyer home has been newly renovated inside & out. Great location as this neighborhood is quiet & yet close to conveniences . Inside this home boasts lots of new items such as: fresh paint, new flooring throughout, updated kitchen counter tops, lighting throughout, bathroom vanities, shower door and more. Brand NEW roof & AC unit. The basement features a large family room, mudroom ready to be organized to meet your needs and a full bath and laundry. Freshly painted, new carpet, new bathroom fixtures and more. The one car garage is also an extra bonus. Sidewalks top of this neighborhood. Enjoy relaxing or entertaining from the over sized deck & fenced in back yard! Must see! Move in ready so, do not wait. This is home! The "to rent" ad on this is Craigslist is not legit. It is a scam. This home is for sale only.
This property is off market, which means it's not currently listed for sale or rent on Zillow. This may be different from what's available on other websites or public sources.


