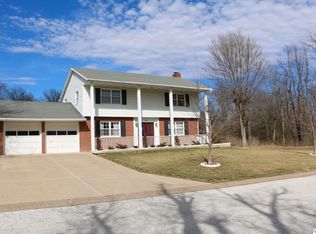New furnace and central A/C 10/2005, new roof shingles 04/2005, sealcoat driveway 07/2016, overhead garage door opener 06/2015, exterior painted 09/2016, little red barn reroofed 10/2012, backyard fenced, landscaping updated and private backyard with concrete patio. Located on a cul-de-sac. The family room has baseboard heat. There is a retrackable awning over the patio.
This property is off market, which means it's not currently listed for sale or rent on Zillow. This may be different from what's available on other websites or public sources.

