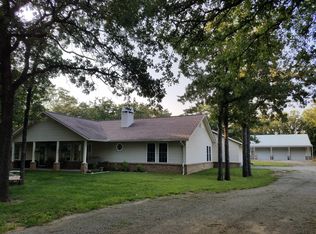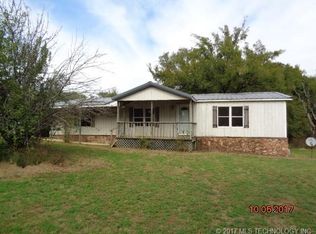PRICE REDUCED! 15 acre Estate w 4 bed/2.5 bath home, updated & remodeled. Chef's kitchen w large island, convection double oven, granite counter tops, breakfast nook, formal dining & pantry. Beautiful staircase, 2 bedrooms-1st floor & 2 bedrooms-2nd floor. Recreational/movie room opens to patio w in-ground pool. 40'x70' shop building w car lift & office, insulated, electric & water, also 30'x30' shop, barn w stables, dog run & storm cellar. Cross-fenced, remote security gate. Agent related to seller.
This property is off market, which means it's not currently listed for sale or rent on Zillow. This may be different from what's available on other websites or public sources.


