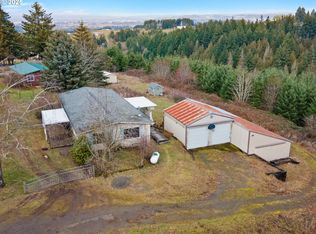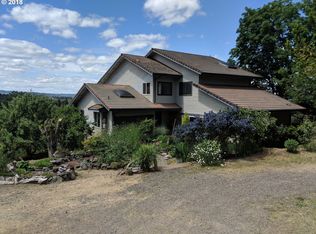Sold
$649,500
25245 SW Neill Rd, Sherwood, OR 97140
3beds
1,560sqft
Residential, Manufactured Home
Built in 1978
2.92 Acres Lot
$646,900 Zestimate®
$416/sqft
$2,247 Estimated rent
Home value
$646,900
$615,000 - $686,000
$2,247/mo
Zestimate® history
Loading...
Owner options
Explore your selling options
What's special
A fantastic opportunity to enjoy a peaceful country lifestyle, incredible views, and be in the Sherwood school district - at an incredibly affordable price point! This rare opportunity is situated on nearly 3 acres of open, usable land, offering privacy, wide open views, and room to grow. A 3 bedroom, 2 bath manufactured home is currently in place and is fully livable with LVP flooring, a remodeled kitchen with quartz countertops, updated cabinetry, and appliances. The outbuildings onsite provide flexibility for both storage and hobbies. Whether you plan to live in the current home, or build a custom home, explore multigenerational living (subject to county approval), or create a peaceful retreat close to town, this one offers setting, flexibility, affordability and long-term potential!The property backs to 40 acres of protected Metro greenspace and is located within the Chehalem Mountains AVA, surrounded by vineyards and just minutes from Ponzi Vineyards and 19 Acres Cidery. With selective tree thinning or a taller custom build, there may be potential for a view of Mt. St. Helens. Buyer to perform due diligence regarding future build or use.
Zillow last checked: 8 hours ago
Listing updated: September 18, 2025 at 04:18am
Listed by:
Jason Gardner 971-832-1234,
Premiere Property Group, LLC
Bought with:
Suzan Hopman, 200205087
RE/MAX Equity Group
Source: RMLS (OR),MLS#: 755136737
Facts & features
Interior
Bedrooms & bathrooms
- Bedrooms: 3
- Bathrooms: 2
- Full bathrooms: 2
- Main level bathrooms: 2
Primary bedroom
- Level: Main
- Area: 192
- Dimensions: 16 x 12
Bedroom 2
- Level: Main
- Area: 121
- Dimensions: 11 x 11
Bedroom 3
- Level: Main
- Area: 121
- Dimensions: 11 x 11
Dining room
- Level: Main
- Area: 90
- Dimensions: 9 x 10
Family room
- Level: Main
- Area: 154
- Dimensions: 11 x 14
Kitchen
- Features: Eat Bar, Quartz, Vinyl Floor
- Level: Main
- Area: 108
- Width: 12
Living room
- Features: Fireplace, Vinyl Floor
- Level: Main
- Area: 240
- Dimensions: 20 x 12
Heating
- Heat Pump, Fireplace(s)
Cooling
- Heat Pump
Appliances
- Included: Cooktop, Disposal, Down Draft, Microwave, Electric Water Heater
- Laundry: Laundry Room
Features
- Vaulted Ceiling(s), Eat Bar, Quartz
- Flooring: Vinyl, Wall to Wall Carpet
- Basement: Crawl Space
- Number of fireplaces: 1
Interior area
- Total structure area: 1,560
- Total interior livable area: 1,560 sqft
Property
Parking
- Parking features: Driveway, RV Access/Parking
- Has uncovered spaces: Yes
Accessibility
- Accessibility features: One Level, Accessibility
Features
- Stories: 1
- Patio & porch: Deck, Porch
- Exterior features: Fire Pit
- Fencing: Fenced
- Has view: Yes
- View description: Territorial, Valley
Lot
- Size: 2.92 Acres
- Features: Gentle Sloping, Level, Sprinkler, Acres 1 to 3
Details
- Additional structures: Barn, RVParking
- Parcel number: R574122
- Zoning: AF-20
Construction
Type & style
- Home type: MobileManufactured
- Property subtype: Residential, Manufactured Home
Materials
- Aluminum Siding
- Foundation: Skirting
- Roof: Composition
Condition
- Resale
- New construction: No
- Year built: 1978
Utilities & green energy
- Sewer: Septic Tank
- Water: Shared Well
Community & neighborhood
Location
- Region: Sherwood
Other
Other facts
- Listing terms: Cash,Conventional,FHA,VA Loan
Price history
| Date | Event | Price |
|---|---|---|
| 9/18/2025 | Sold | $649,500$416/sqft |
Source: | ||
| 9/5/2025 | Pending sale | $649,500$416/sqft |
Source: | ||
| 9/3/2025 | Listed for sale | $649,500$416/sqft |
Source: | ||
| 8/23/2025 | Pending sale | $649,500$416/sqft |
Source: | ||
| 8/21/2025 | Price change | $649,500-3.8%$416/sqft |
Source: | ||
Public tax history
| Year | Property taxes | Tax assessment |
|---|---|---|
| 2025 | $3,520 +4% | $221,220 +3% |
| 2024 | $3,385 +2.3% | $214,780 +3% |
| 2023 | $3,309 +14.1% | $208,530 +3% |
Find assessor info on the county website
Neighborhood: 97140
Nearby schools
GreatSchools rating
- 9/10Edy Ridge Elementary SchoolGrades: PK-5Distance: 3.5 mi
- 9/10Sherwood Middle SchoolGrades: 6-8Distance: 4.2 mi
- 10/10Sherwood High SchoolGrades: 9-12Distance: 3.2 mi
Schools provided by the listing agent
- Elementary: Ridges
- Middle: Sherwood
- High: Sherwood
Source: RMLS (OR). This data may not be complete. We recommend contacting the local school district to confirm school assignments for this home.
Get a cash offer in 3 minutes
Find out how much your home could sell for in as little as 3 minutes with a no-obligation cash offer.
Estimated market value
$646,900
Get a cash offer in 3 minutes
Find out how much your home could sell for in as little as 3 minutes with a no-obligation cash offer.
Estimated market value
$646,900

