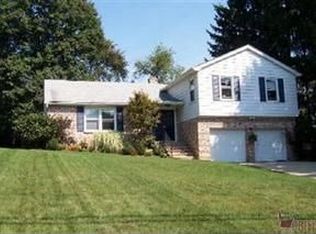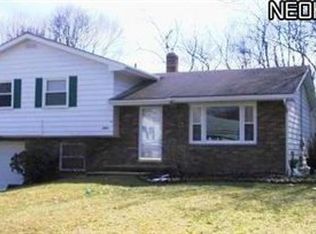Sold for $319,000
$319,000
2525 Barrington Rd, Akron, OH 44333
3beds
3,000sqft
Single Family Residence
Built in 1964
9,757.44 Square Feet Lot
$316,900 Zestimate®
$106/sqft
$2,407 Estimated rent
Home value
$316,900
$301,000 - $333,000
$2,407/mo
Zestimate® history
Loading...
Owner options
Explore your selling options
What's special
Move-In Ready in the Heart of Fairlawn!
This spacious 3-bedroom, 2-bath home offers comfort, style, and an unbeatable location. The beautifully updated kitchen features granite countertops and stainless steel appliances, opening to a generous-sized family room with a cozy wood-burning fireplace and custom built-ins. The first floor also includes a living room and dining area, all enhanced by stylish and durable LTV flooring throughout. And you will love the massive California closet tucked behind the family room that's great for storing extra kitchen items, toys, decorations, etc.
Start your day in the inviting three-seasons room or entertain guests on the gorgeous cedar deck overlooking the private backyard. The finished lower level provides a large rec room plus two additional finished rooms — ideal for a home office, gym, guest space, or playroom. There's also a large unfinished room that's great for storage.
Additional features include an attached oversized two-car garage, updated bathrooms, and access to the ultra-fast Fairlawn Gig internet. You’ll also appreciate free trash disposal through the Fairlawn Compactor.
Located just minutes from Herberich Elementary, the newly renovated Croghan Park, Sand Run Metro Park, Summit Mall, and a variety of shops and restaurants — with quick access to I-77 — this home combines convenience and lifestyle in one exceptional package. Move right in and enjoy!
Zillow last checked: 8 hours ago
Listing updated: August 22, 2025 at 11:07am
Listing Provided by:
Erin Johnson erin@outstandingohio.com330-227-4355,
EXP Realty, LLC.
Bought with:
Samar Jabbour, 2018002345
Russell Real Estate Services
Source: MLS Now,MLS#: 5131665 Originating MLS: Akron Cleveland Association of REALTORS
Originating MLS: Akron Cleveland Association of REALTORS
Facts & features
Interior
Bedrooms & bathrooms
- Bedrooms: 3
- Bathrooms: 2
- Full bathrooms: 2
Heating
- Forced Air, Gas
Cooling
- Central Air
Appliances
- Included: Dishwasher, Microwave, Range, Refrigerator, Washer
Features
- Basement: Full,Partially Finished
- Number of fireplaces: 1
- Fireplace features: Wood Burning
Interior area
- Total structure area: 3,000
- Total interior livable area: 3,000 sqft
- Finished area above ground: 2,375
- Finished area below ground: 625
Property
Parking
- Total spaces: 2
- Parking features: Attached, Electricity, Garage, Garage Door Opener, Paved
- Attached garage spaces: 2
Accessibility
- Accessibility features: None
Features
- Levels: Two,Multi/Split
- Stories: 2
- Patio & porch: Rear Porch, Deck, Screened
Lot
- Size: 9,757 sqft
- Dimensions: 65 x 150
Details
- Parcel number: 0901209
- Special conditions: Standard
Construction
Type & style
- Home type: SingleFamily
- Architectural style: Split Level
- Property subtype: Single Family Residence
Materials
- Aluminum Siding, Brick
- Roof: Asphalt,Fiberglass
Condition
- Year built: 1964
Utilities & green energy
- Sewer: Public Sewer
- Water: Public
Community & neighborhood
Location
- Region: Akron
- Subdivision: Beck Fairlawn
Price history
| Date | Event | Price |
|---|---|---|
| 8/22/2025 | Sold | $319,000-1.8%$106/sqft |
Source: | ||
| 8/11/2025 | Pending sale | $325,000$108/sqft |
Source: | ||
| 8/11/2025 | Listing removed | $2,600$1/sqft |
Source: Zillow Rentals Report a problem | ||
| 8/2/2025 | Price change | $325,000-3%$108/sqft |
Source: | ||
| 7/26/2025 | Listed for rent | $2,600$1/sqft |
Source: Zillow Rentals Report a problem | ||
Public tax history
| Year | Property taxes | Tax assessment |
|---|---|---|
| 2024 | $4,080 +4.3% | $93,870 |
| 2023 | $3,910 +7.3% | $93,870 +30% |
| 2022 | $3,644 +6.1% | $72,209 |
Find assessor info on the county website
Neighborhood: 44333
Nearby schools
GreatSchools rating
- 6/10Herberich Primary Elementary SchoolGrades: K-4Distance: 0.2 mi
- 7/10Copley-Fairlawn Middle SchoolGrades: 5-8Distance: 3.5 mi
- 7/10Copley High SchoolGrades: 9-12Distance: 3 mi
Schools provided by the listing agent
- District: Copley-Fairlawn CSD - 7703
Source: MLS Now. This data may not be complete. We recommend contacting the local school district to confirm school assignments for this home.
Get a cash offer in 3 minutes
Find out how much your home could sell for in as little as 3 minutes with a no-obligation cash offer.
Estimated market value
$316,900

