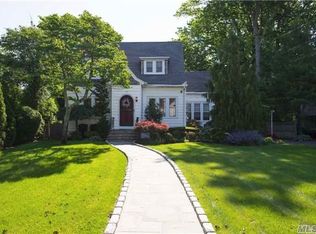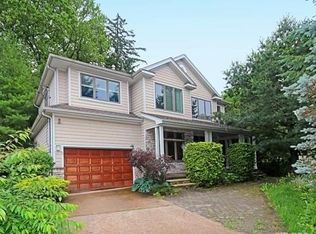Sold for $1,405,000
$1,405,000
2525 Beverly Road, Merrick, NY 11566
4beds
2,719sqft
Single Family Residence, Residential
Built in 1956
0.43 Acres Lot
$1,540,300 Zestimate®
$517/sqft
$5,307 Estimated rent
Home value
$1,540,300
$1.46M - $1.62M
$5,307/mo
Zestimate® history
Loading...
Owner options
Explore your selling options
What's special
Spectacular and rare opportunity-Old Lindenmere Estates location, 1/2 Acre Resort Prive' with Heated In Ground Pool/Pavers and rolling lawn(100x187!) Contemporary split level ready to make your dream come true! An Iconic property in Merricks original estate area this modern split level design boasts soaring ceilings, spacious entertaining areas and classic design style while allowing room for expansion to make this the grandest of grand! Huge windows allow natural light to stream from every direction with multi access to that true resort yard complete with fabulous pool deck, rolling lawn,garden and patio area-never to be be duplicated 1/2 acre ready for summer fun! Nestled in the heart of this much desired neighborhood if your looking for a forever possibility this is something you must see!
Zillow last checked: 8 hours ago
Listing updated: September 04, 2025 at 06:51am
Listed by:
Louise F. Pitlake SRES 516-297-5260,
Douglas Elliman Real Estate 516-623-4500,
Seth I. Pitlake SRES 516-521-7976,
Douglas Elliman Real Estate
Bought with:
Brian T. Zegans, 10401217334
HomeLink Homes LLC
Source: OneKey® MLS,MLS#: 861950
Facts & features
Interior
Bedrooms & bathrooms
- Bedrooms: 4
- Bathrooms: 2
- Full bathrooms: 2
Bedroom 1
- Description: Huge Bedroom/Wic,Primary/Wic,Full Bath
- Level: Second
Bedroom 3
- Description: Large Bedroom
- Level: Third
Basement
- Description: Finished Basement,Storage,Bonus Room,Laundry,Utilities
- Level: Basement
Den
- Description: Huge Den,Full Bath,Br/Hm Office,Sliders To Patio and Yard
- Level: Lower
Living room
- Description: Huge EF,Vaulted Formal Living Room/Fplc,Vaulted Banquet Dining Room,Eik,Den
- Level: First
Heating
- Has Heating (Unspecified Type)
Cooling
- Ductless
Appliances
- Included: Cooktop, Dishwasher, Dryer, Gas Cooktop, Gas Oven, Refrigerator, Washer
Features
- First Floor Bedroom, First Floor Full Bath, Built-in Features, Cathedral Ceiling(s), Eat-in Kitchen, Entrance Foyer, Formal Dining
- Flooring: Ceramic Tile, Hardwood
- Basement: Finished
- Attic: Crawl,Partial
- Number of fireplaces: 1
- Fireplace features: Living Room, Wood Burning
Interior area
- Total structure area: 2,719
- Total interior livable area: 2,719 sqft
Property
Parking
- Parking features: Driveway
- Has uncovered spaces: Yes
Features
- Levels: Multi/Split
- Has private pool: Yes
- Pool features: Fenced, In Ground, Outdoor Pool, Pool Cover, Salt Water, Vinyl
Lot
- Size: 0.43 Acres
Details
- Parcel number: 2089551340100110
- Special conditions: None
Construction
Type & style
- Home type: SingleFamily
- Property subtype: Single Family Residence, Residential
Materials
- Vinyl Siding
Condition
- Updated/Remodeled
- Year built: 1956
Utilities & green energy
- Sewer: Public Sewer
- Water: Public
- Utilities for property: Electricity Connected, Natural Gas Connected, Sewer Connected
Community & neighborhood
Location
- Region: Merrick
- Subdivision: Old Lindenmere Estates
Other
Other facts
- Listing agreement: Exclusive Right To Sell
- Listing terms: Cash,Conventional
Price history
| Date | Event | Price |
|---|---|---|
| 9/2/2025 | Sold | $1,405,000-10.8%$517/sqft |
Source: | ||
| 6/25/2025 | Pending sale | $1,575,000$579/sqft |
Source: | ||
| 5/17/2025 | Listed for sale | $1,575,000$579/sqft |
Source: | ||
Public tax history
| Year | Property taxes | Tax assessment |
|---|---|---|
| 2024 | -- | $742 +0.1% |
| 2023 | -- | $741 -5.4% |
| 2022 | -- | $783 |
Find assessor info on the county website
Neighborhood: 11566
Nearby schools
GreatSchools rating
- 7/10Norman J Levy Lakeside SchoolGrades: K-6Distance: 0.3 mi
- 8/10Merrick Avenue Middle SchoolGrades: 7-8Distance: 1.1 mi
- 9/10Sanford H Calhoun High SchoolGrades: 9-12Distance: 1.4 mi
Schools provided by the listing agent
- Elementary: Birch School
- High: Contact Agent
Source: OneKey® MLS. This data may not be complete. We recommend contacting the local school district to confirm school assignments for this home.
Get a cash offer in 3 minutes
Find out how much your home could sell for in as little as 3 minutes with a no-obligation cash offer.
Estimated market value$1,540,300
Get a cash offer in 3 minutes
Find out how much your home could sell for in as little as 3 minutes with a no-obligation cash offer.
Estimated market value
$1,540,300

