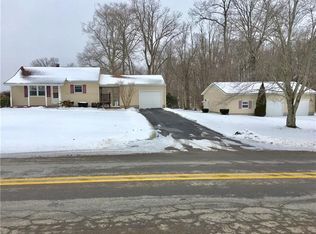Sold for $363,000
$363,000
2525 Moores Corner Rd, Volant, PA 16156
4beds
--sqft
Single Family Residence
Built in 1976
6.49 Acres Lot
$407,600 Zestimate®
$--/sqft
$1,843 Estimated rent
Home value
$407,600
Estimated sales range
Not available
$1,843/mo
Zestimate® history
Loading...
Owner options
Explore your selling options
What's special
A true country paradise awaits you here - Enjoy the privacy and beautiful wooded views from the delightful stone patio off your first floor master suite! This beautiful addition offers exquisite ceramic tile bath, large walk in closet, french doors to the patio and attractive double door entry to the main living area. Spacious main floor offers formal living room with large bright and cheery window, warm country kitchen with lots of cabinets and separate dining area. Plenty of space for everyone with the completely finished lower level offering family room with cozy fireplace, laundry with half bath and den/office area with separate entrance. The upper level of this home boasts the main bath, two bedrooms and a third bedroom suite with full bath! The list of amenities continues with oversized attached two car garage, storage shed and paved drive. One owner, well cared for home with mature, easy to care for landscaping is another plus!
Zillow last checked: 8 hours ago
Listing updated: March 15, 2024 at 01:11pm
Listed by:
Anne Westbrook 724-794-4663,
BERKSHIRE HATHAWAY THE PREFERRED REALTY
Bought with:
Kimberly Humphrey
BERKSHIRE HATHAWAY THE PREFERRED REALTY
Source: WPMLS,MLS#: 1635053 Originating MLS: West Penn Multi-List
Originating MLS: West Penn Multi-List
Facts & features
Interior
Bedrooms & bathrooms
- Bedrooms: 4
- Bathrooms: 4
- Full bathrooms: 3
- 1/2 bathrooms: 1
Primary bedroom
- Level: Main
- Dimensions: 11x15
Bedroom 2
- Level: Upper
- Dimensions: 13x11
Bedroom 3
- Level: Upper
- Dimensions: 11x11
Bedroom 4
- Level: Upper
- Dimensions: 10x10
Den
- Level: Lower
- Dimensions: 11x10
Dining room
- Level: Main
- Dimensions: 11x9
Family room
- Level: Lower
- Dimensions: 11x18
Kitchen
- Level: Main
- Dimensions: 11x9
Laundry
- Level: Lower
- Dimensions: 8x7
Living room
- Level: Main
- Dimensions: 12x18
Heating
- Electric, Heat Pump
Cooling
- Central Air
Appliances
- Included: Some Electric Appliances, Dishwasher, Microwave, Stove
Features
- Window Treatments
- Flooring: Carpet, Laminate, Vinyl
- Windows: Window Treatments
- Basement: Full,Walk-Up Access
- Number of fireplaces: 1
- Fireplace features: Family/Living/Great Room
Property
Parking
- Total spaces: 2
- Parking features: Attached, Garage, Garage Door Opener
- Has attached garage: Yes
Features
- Levels: Multi/Split
- Stories: 2
- Pool features: None
Lot
- Size: 6.49 Acres
- Dimensions: 436 x 448 x 217 x 479 x 896
Details
- Parcel number: 28017300
Construction
Type & style
- Home type: SingleFamily
- Architectural style: Contemporary,Multi-Level
- Property subtype: Single Family Residence
Materials
- Brick, Frame
- Roof: Asphalt
Condition
- Resale
- Year built: 1976
Details
- Warranty included: Yes
Utilities & green energy
- Sewer: Septic Tank
- Water: Well
Community & neighborhood
Security
- Security features: Security System
Location
- Region: Volant
Price history
| Date | Event | Price |
|---|---|---|
| 8/13/2024 | Sold | $363,000+8.4% |
Source: Public Record Report a problem | ||
| 3/15/2024 | Sold | $334,900 |
Source: | ||
| 3/4/2024 | Contingent | $334,900 |
Source: | ||
| 2/24/2024 | Listed for sale | $334,900 |
Source: | ||
| 2/5/2024 | Contingent | $334,900 |
Source: | ||
Public tax history
| Year | Property taxes | Tax assessment |
|---|---|---|
| 2023 | $3,054 | $119,500 |
| 2022 | -- | -- |
| 2021 | $946 -64.9% | $113,900 |
Find assessor info on the county website
Neighborhood: 16156
Nearby schools
GreatSchools rating
- 4/10Wilmington Area Middle SchoolGrades: 5-8Distance: 12.1 mi
- 7/10Wilmington Area High SchoolGrades: 9-12Distance: 11.9 mi
- 5/10New Wilmington El SchoolGrades: K-4Distance: 12.1 mi
Schools provided by the listing agent
- District: Wilmington Area
Source: WPMLS. This data may not be complete. We recommend contacting the local school district to confirm school assignments for this home.
Get pre-qualified for a loan
At Zillow Home Loans, we can pre-qualify you in as little as 5 minutes with no impact to your credit score.An equal housing lender. NMLS #10287.
