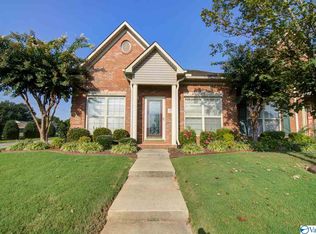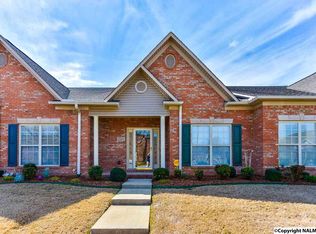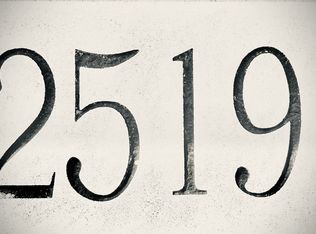Sold for $259,000 on 11/07/25
$259,000
2525 Norwood Dr SW, Decatur, AL 35603
3beds
2,010sqft
Townhouse
Built in 2002
3,250 Square Feet Lot
$259,100 Zestimate®
$129/sqft
$1,875 Estimated rent
Home value
$259,100
$233,000 - $288,000
$1,875/mo
Zestimate® history
Loading...
Owner options
Explore your selling options
What's special
OPEN HOUSE SATURDAY 9-6 from 2-4!! NEW PAINT THROUGH-OUT!This move in ready home has beautiful design elements resulting in a cozy living space and seamlessly connects the living, dining & kitchen areas hosting a spacious & inviting atmosphere. Kitchen has loads of cabinets, pantry, kitchen island, under & above lighting, ceramic tile & a lg bar! There are two bedrooms & a bath upstairs w/ large attic storage. The lg master is isolated w/ access to back patio & glamour bath w/ huge walk in closet. Enjoy the 9 ft ceilings, crown mold, smooth ceilings, archway, cozy fireplace & beautiful wood floors. New HVAC in 2024, rear garage, termite bond & close to shopping, churches & restaurants!
Zillow last checked: 8 hours ago
Listing updated: November 12, 2025 at 06:47pm
Listed by:
Luci Buschard 256-714-0404,
RE/MAX Unlimited
Bought with:
Liz Power, 95837
Elements Realty LLC
Source: ValleyMLS,MLS#: 21889789
Facts & features
Interior
Bedrooms & bathrooms
- Bedrooms: 3
- Bathrooms: 3
- Full bathrooms: 2
- 1/2 bathrooms: 1
Primary bedroom
- Features: 9’ Ceiling, Crown Molding, Recessed Lighting, Smooth Ceiling, Tray Ceiling(s), LVP
- Level: First
- Area: 252
- Dimensions: 14 x 18
Bedroom 2
- Features: Ceiling Fan(s), Carpet, Smooth Ceiling
- Level: Second
- Area: 132
- Dimensions: 11 x 12
Bedroom 3
- Features: Ceiling Fan(s), Carpet, Smooth Ceiling
- Level: Second
- Area: 132
- Dimensions: 11 x 12
Bathroom 1
- Features: 9’ Ceiling, Crown Molding, Double Vanity, Smooth Ceiling, Sol Sur Cntrtop, Tile, Walk-In Closet(s)
- Level: First
- Area: 117
- Dimensions: 9 x 13
Dining room
- Features: 9’ Ceiling, Smooth Ceiling, Wood Floor
- Level: First
- Area: 150
- Dimensions: 10 x 15
Kitchen
- Features: 9’ Ceiling, Crown Molding, Kitchen Island, Pantry, Smooth Ceiling, Tile
- Level: First
- Area: 140
- Dimensions: 10 x 14
Living room
- Features: 9’ Ceiling, Ceiling Fan(s), Crown Molding, Fireplace, Recessed Lighting, Smooth Ceiling, Wood Floor
- Level: First
- Area: 437
- Dimensions: 19 x 23
Laundry room
- Features: 9’ Ceiling, Smooth Ceiling, Tile
- Level: First
- Area: 36
- Dimensions: 6 x 6
Heating
- Central 2
Cooling
- Central 2
Appliances
- Included: Range, Dishwasher, Microwave, Refrigerator, Dryer, Washer
Features
- Has basement: No
- Number of fireplaces: 1
- Fireplace features: One
Interior area
- Total interior livable area: 2,010 sqft
Property
Parking
- Parking features: Garage-One Car, Garage Faces Rear
Features
- Levels: Two
- Stories: 2
Lot
- Size: 3,250 sqft
- Dimensions: 130 x 25
Details
- Parcel number: 0207354000072.000
Construction
Type & style
- Home type: Townhouse
- Property subtype: Townhouse
Materials
- Foundation: Slab
Condition
- New construction: No
- Year built: 2002
Utilities & green energy
- Sewer: Public Sewer
- Water: Public
Community & neighborhood
Location
- Region: Decatur
- Subdivision: Greystone
HOA & financial
HOA
- Has HOA: Yes
- HOA fee: $66 monthly
- Association name: Greystone Properties
Price history
| Date | Event | Price |
|---|---|---|
| 11/7/2025 | Sold | $259,000-0.3%$129/sqft |
Source: | ||
| 10/5/2025 | Contingent | $259,900$129/sqft |
Source: | ||
| 8/4/2025 | Price change | $259,900-3.7%$129/sqft |
Source: | ||
| 7/3/2025 | Price change | $269,900-1.8%$134/sqft |
Source: | ||
| 6/10/2025 | Price change | $274,900-4.9%$137/sqft |
Source: | ||
Public tax history
| Year | Property taxes | Tax assessment |
|---|---|---|
| 2024 | $2,193 | $48,400 |
| 2023 | $2,193 | $48,400 +155.5% |
| 2022 | -- | $18,940 +15.5% |
Find assessor info on the county website
Neighborhood: 35603
Nearby schools
GreatSchools rating
- 4/10Julian Harris Elementary SchoolGrades: PK-5Distance: 1.2 mi
- 6/10Cedar Ridge Middle SchoolGrades: 6-8Distance: 0.3 mi
- 7/10Austin High SchoolGrades: 10-12Distance: 1.4 mi
Schools provided by the listing agent
- Elementary: Julian Harris Elementary
- Middle: Austin Middle
- High: Austin
Source: ValleyMLS. This data may not be complete. We recommend contacting the local school district to confirm school assignments for this home.

Get pre-qualified for a loan
At Zillow Home Loans, we can pre-qualify you in as little as 5 minutes with no impact to your credit score.An equal housing lender. NMLS #10287.
Sell for more on Zillow
Get a free Zillow Showcase℠ listing and you could sell for .
$259,100
2% more+ $5,182
With Zillow Showcase(estimated)
$264,282

