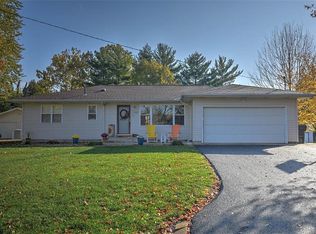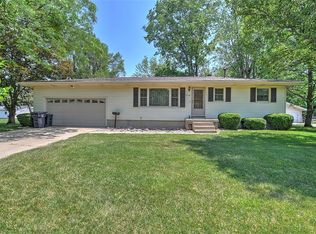Sold for $150,000
$150,000
2525 S Peachtree Ct, Decatur, IL 62521
3beds
1,776sqft
Single Family Residence
Built in 1974
0.5 Acres Lot
$191,000 Zestimate®
$84/sqft
$2,340 Estimated rent
Home value
$191,000
$176,000 - $208,000
$2,340/mo
Zestimate® history
Loading...
Owner options
Explore your selling options
What's special
Mt. Zion Schools: Fantastic home move-in ready! Here are the details: 3 BR, 2.5 bath, 2 car attached garage, full walkout basement. This is a rare offering of a long-term owners who enjoyed the great location near Mt. Zion shopping and restaurants; the ginormous eat-in kitchen with plenty of nice oak cabinets; the family room with many windows great for plant lovers; the laundry conveniently on the main floor, the large living room and all 3 bedrooms and baths. Unfinished walk-out basement has lots of possibilities. HVAC has been updated with added insulation. This is a quality home with all the perks you want at an unbelievable price and a great location. Call today for a private showing and be ready to buy with written financing terms. Estate is selling as is.
Zillow last checked: 8 hours ago
Listing updated: April 04, 2024 at 03:50pm
Listed by:
Renee Sommer 217-668-2321,
County Line Realty
Bought with:
Valerie Wallace, 475132005
Main Place Real Estate
Source: CIBR,MLS#: 6240903 Originating MLS: Central Illinois Board Of REALTORS
Originating MLS: Central Illinois Board Of REALTORS
Facts & features
Interior
Bedrooms & bathrooms
- Bedrooms: 3
- Bathrooms: 3
- Full bathrooms: 2
- 1/2 bathrooms: 1
Primary bedroom
- Description: Flooring: Carpet
- Level: Main
- Dimensions: 15 x 11
Bedroom
- Description: Flooring: Carpet
- Level: Main
- Dimensions: 11 x 11
Bedroom
- Description: Flooring: Carpet
- Level: Main
- Dimensions: 11 x 10
Primary bathroom
- Level: Main
Family room
- Description: Flooring: Laminate
- Level: Main
- Dimensions: 19.6 x 9.6
Other
- Level: Main
Half bath
- Level: Main
Kitchen
- Description: Flooring: Laminate
- Level: Main
- Dimensions: 25 x 16
Laundry
- Description: Flooring: Carpet
- Level: Main
- Dimensions: 8 x 8
Living room
- Description: Flooring: Carpet
- Level: Main
- Dimensions: 24 x 16
Heating
- Forced Air, Gas
Cooling
- Central Air
Appliances
- Included: Gas Water Heater, Range, Refrigerator
- Laundry: Main Level
Features
- Bath in Primary Bedroom, Main Level Primary
- Basement: Unfinished,Walk-Out Access,Full
- Has fireplace: No
Interior area
- Total structure area: 1,776
- Total interior livable area: 1,776 sqft
- Finished area above ground: 1,776
- Finished area below ground: 0
Property
Parking
- Total spaces: 2
- Parking features: Attached, Garage
- Attached garage spaces: 2
Features
- Levels: One
- Stories: 1
Lot
- Size: 0.50 Acres
Details
- Parcel number: 091329428003
- Zoning: RES
- Special conditions: None
Construction
Type & style
- Home type: SingleFamily
- Architectural style: Ranch
- Property subtype: Single Family Residence
Materials
- Vinyl Siding
- Foundation: Basement
- Roof: Asphalt,Shingle
Condition
- Year built: 1974
Utilities & green energy
- Sewer: Septic Tank
- Water: Public
Community & neighborhood
Location
- Region: Decatur
- Subdivision: Glenmore Add
Other
Other facts
- Road surface type: Concrete
Price history
| Date | Event | Price |
|---|---|---|
| 4/4/2024 | Sold | $150,000+0.1%$84/sqft |
Source: | ||
| 3/23/2024 | Pending sale | $149,900$84/sqft |
Source: | ||
| 3/20/2024 | Listed for sale | $149,900$84/sqft |
Source: | ||
Public tax history
| Year | Property taxes | Tax assessment |
|---|---|---|
| 2024 | $1,792 -4.7% | $58,844 +7.6% |
| 2023 | $1,880 -0.4% | $54,678 +6.4% |
| 2022 | $1,887 -26.6% | $51,411 +5.5% |
Find assessor info on the county website
Neighborhood: 62521
Nearby schools
GreatSchools rating
- NAMcgaughey Elementary SchoolGrades: PK-2Distance: 2.3 mi
- 4/10Mt Zion Jr High SchoolGrades: 7-8Distance: 3 mi
- 9/10Mt Zion High SchoolGrades: 9-12Distance: 3 mi
Schools provided by the listing agent
- District: Mt Zion Dist 3
Source: CIBR. This data may not be complete. We recommend contacting the local school district to confirm school assignments for this home.
Get pre-qualified for a loan
At Zillow Home Loans, we can pre-qualify you in as little as 5 minutes with no impact to your credit score.An equal housing lender. NMLS #10287.

