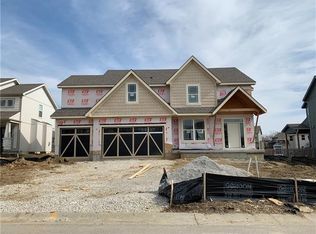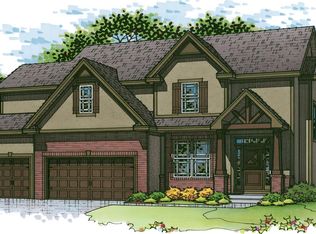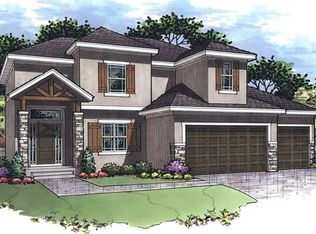This 2 year old home built by Aspen is called "The Birch." Featuring a 2 story floor plan of 4 bedrooms and 2.5 bathrooms. This home has custom trim and cabinets, 9ft ceilings on first level making the home feel very open with lots of day light. Basement has taller ceilings and is unfinished, ready for bathroom install! Granite Counters and Hard wood flooring on the main level. Luxury Plank wood, matching the main floor, have been installed in Master bedroom and hallway upstairs! There is a "hideaway" in one of the bedrooms making it a kids paradise for fun! This home has a metal fence installed and a sprinkler system. At just 2 years of age, and very well maintained, in the highly sought after Hunt Midwest Community, with acres of green space, walking trails, 2 swimming pools and a playground. Schools to be verified by Buyers Agent* 2022-10-02
This property is off market, which means it's not currently listed for sale or rent on Zillow. This may be different from what's available on other websites or public sources.


