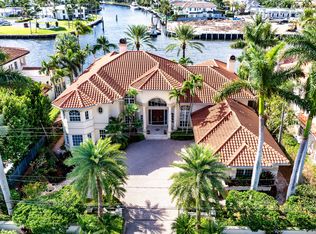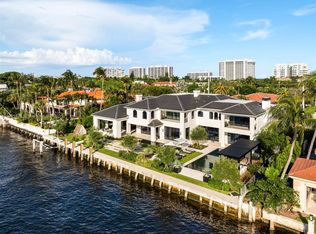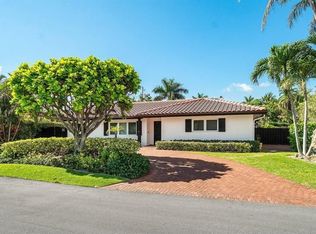Sold for $10,948,050
$10,948,050
2525 Spanish River Road, Boca Raton, FL 33432
6beds
10,033sqft
Single Family Residence
Built in 2008
0.41 Acres Lot
$10,814,400 Zestimate®
$1,091/sqft
$7,005 Estimated rent
Home value
$10,814,400
$9.62M - $12.11M
$7,005/mo
Zestimate® history
Loading...
Owner options
Explore your selling options
What's special
Gated Palm Beach-inspired Tropical Georgian sited on 123 +/- feet of Intracoastal with wide views overlooking Royal Palm's Grand Canal and originally built by acclaimed Frankel Estate Homes, Carlos Martin Architects, and interiors by Marc-Michaels. An elegant and graceful staircase with N/S Gallery sets the stage for this high- styled Intracoastal mansion with all public rooms facing the waterway. Grand salon with adjacent club room and pub. Modern gourmet kitchen opens to a breakfast and family room. Luxurious Primary suite features a lounge/retreat with fireplace, dual spa-like baths, walk in closets and two balconies. Outdoor entertaining is enjoyed at the elegant pool/patio, grand lanai with fireplace, separate pavilion with summer kitchen for alfresco dining. Shown by appt only DISCLAIMER: Information published or otherwise provided by the listing company and its representatives including but not limited to prices, measurements, square footages, lot sizes, calculations, statistics, and videos are deemed reliable but are not guaranteed and are subject to errors, omissions or changes without notice. All such information should be independently verified by any prospective purchaser or seller. Parties should perform their own due diligence to verify such information prior to a sale or listing. Listing company expressly disclaims any warranty or representation regarding such information. Prices published are either list price, sold price, and/or last asking price. The listing company participates in the Multiple Listing Service and IDX. The properties published as listed and sold are not necessarily exclusive to listing company and may be listed or have sold with other members of the Multiple Listing Service. Transactions where listing company represented both buyers and sellers are calculated as two sales. Some affiliations may not be applicable to certain geographic areas. If your property is currently listed with another broker, please disregard any solicitation for services. Information published or otherwise provided by seller, listing company or its representatives is deemed reliable but are not guaranteed and subject to errors, omissions, or changes without notice. Copyright 2024 by the listing company. All Rights Reserved.
Zillow last checked: 8 hours ago
Listing updated: April 01, 2025 at 01:30am
Listed by:
Carmen N D'Angelo 561-789-9400,
Premier Estate Properties Inc
Bought with:
Carmen N D'Angelo
Premier Estate Properties Inc
Source: BeachesMLS,MLS#: RX-10944980 Originating MLS: Beaches MLS
Originating MLS: Beaches MLS
Facts & features
Interior
Bedrooms & bathrooms
- Bedrooms: 6
- Bathrooms: 10
- Full bathrooms: 7
- 1/2 bathrooms: 3
Primary bedroom
- Level: U
- Area: 340
- Dimensions: 20 x 17
Bedroom 2
- Level: U
- Area: 288
- Dimensions: 18 x 16
Bedroom 3
- Level: U
- Area: 224
- Dimensions: 16 x 14
Bedroom 4
- Area: 266
- Dimensions: 19 x 14
Bedroom 5
- Area: 210
- Dimensions: 15 x 14
Den
- Area: 437
- Dimensions: 23 x 19
Dining room
- Area: 180
- Dimensions: 18 x 10
Dining room
- Area: 352
- Dimensions: 22 x 16
Family room
- Area: 540
- Dimensions: 27 x 20
Kitchen
- Level: M
- Area: 361
- Dimensions: 19 x 19
Living room
- Level: M
- Area: 540
- Dimensions: 27 x 20
Porch
- Area: 855
- Dimensions: 45 x 19
Utility room
- Area: 80
- Dimensions: 10 x 8
Heating
- Central, Electric, Fireplace(s)
Cooling
- Central Air
Appliances
- Included: Dishwasher, Disposal, Dryer, Freezer, None, Refrigerator, Wall Oven
Features
- Bar, Built-in Features, Elevator, Entrance Foyer, Kitchen Island, Pantry, Roman Tub, Split Bedroom, Wet Bar
- Flooring: Tile
- Doors: French Doors
- Windows: Hurricane Windows, Impact Glass, Electric/Power Shutters (Complete), Impact Glass (Complete)
- Has fireplace: Yes
- Furnished: Yes
Interior area
- Total structure area: 12,883
- Total interior livable area: 10,033 sqft
Property
Parking
- Total spaces: 4
- Parking features: Auto Garage Open
- Garage spaces: 4
Features
- Levels: < 4 Floors
- Stories: 2
- Exterior features: None
- Has private pool: Yes
- Pool features: In Ground
- Has spa: Yes
- Has view: Yes
- View description: Intracoastal
- Has water view: Yes
- Water view: Intracoastal
- Waterfront features: Intracoastal
- Frontage length: 123
Lot
- Size: 0.41 Acres
- Dimensions: 123 x 144 x 123 x 144
Details
- Parcel number: 06434732020100010
- Lease amount: $0
- Zoning: RESIDENT
Construction
Type & style
- Home type: SingleFamily
- Architectural style: Georgian
- Property subtype: Single Family Residence
Materials
- CBS
- Roof: Other
Condition
- Resale
- New construction: No
- Year built: 2008
Utilities & green energy
- Sewer: Public Sewer
- Water: Public
Community & neighborhood
Security
- Security features: None, Fire Alarm, Smoke Detector(s)
Community
- Community features: None
Location
- Region: Boca Raton
- Subdivision: The Estates
HOA & financial
HOA
- Services included: None
Other
Other facts
- Listing terms: Cash
Price history
| Date | Event | Price |
|---|---|---|
| 3/31/2025 | Sold | $10,948,050-35.4%$1,091/sqft |
Source: | ||
| 3/27/2025 | Pending sale | $16,950,000$1,689/sqft |
Source: | ||
| 10/22/2024 | Price change | $16,950,000-10.6%$1,689/sqft |
Source: | ||
| 3/4/2024 | Listed for sale | $18,950,000+90.5%$1,889/sqft |
Source: | ||
| 3/12/2010 | Listing removed | $9,950,000$992/sqft |
Source: RE/MAX Consultants Realty #R2351849 Report a problem | ||
Public tax history
| Year | Property taxes | Tax assessment |
|---|---|---|
| 2024 | $216,686 +130.5% | $12,716,133 +131.3% |
| 2023 | $93,999 +0.7% | $5,498,436 +3% |
| 2022 | $93,365 +0.2% | $5,338,287 +3% |
Find assessor info on the county website
Neighborhood: 33432
Nearby schools
GreatSchools rating
- 7/10Boca Raton Elementary SchoolGrades: PK-5Distance: 1.6 mi
- 8/10Boca Raton Community Middle SchoolGrades: 6-8Distance: 3.1 mi
- 6/10Boca Raton Community High SchoolGrades: 9-12Distance: 3.5 mi
Get a cash offer in 3 minutes
Find out how much your home could sell for in as little as 3 minutes with a no-obligation cash offer.
Estimated market value$10,814,400
Get a cash offer in 3 minutes
Find out how much your home could sell for in as little as 3 minutes with a no-obligation cash offer.
Estimated market value
$10,814,400


