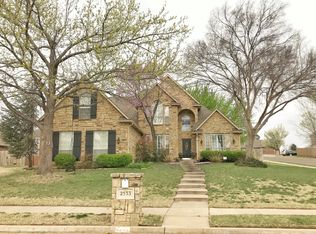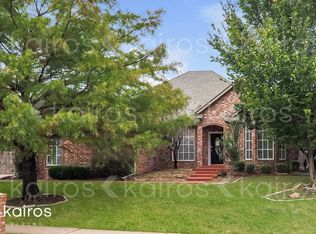Sold for $460,000
$460,000
2525 Steeplechase Rd, Edmond, OK 73034
4beds
3,077sqft
Single Family Residence
Built in 1998
10,624.28 Square Feet Lot
$460,400 Zestimate®
$149/sqft
$3,151 Estimated rent
Home value
$460,400
$437,000 - $483,000
$3,151/mo
Zestimate® history
Loading...
Owner options
Explore your selling options
What's special
DON'T MISS THIS OPPORTUNITY to get into one of most desirable communities in Edmond. Steeplechase was twice voted the "Best Neighborhood in Edmond" Award. This lovely home has the original beautiful wood features, a separate Study and plenty of storage throughout. An open plan with a formal dining space, opens up to a cook’s well-planned kitchen, with dining space and a comfortable family living room with a real wood fireplace, perfect for cold winter evenings. The main bedroom has a striking tray ceiling, an ensuite bathroom with two vanities and a good-sized closet. There are 3 additional bedrooms, with another full bathroom, a laundry room and a guest powder room. A spacious 3 car garage accommodates cars and the owner’s F250 truck, with plenty of space left over. Storm shelter. Upstairs you’ll find a large bonus room. ROOF replaced in 2024, HVAC replaced in 2022. RETAINING WALL installed 2021. MICROWAVE and built-in OVEN replaced 2020, 5 burner GAS built-in STOVE & Dishwasher replaced 2022. STEEPLECHASE offers wonderful walking trails, community pool, two ponds with fish and ducks, Little Free Library, children's play area and 3 annual family events; an Easter egg hunt, summer splash party and Halloween event every year, all make this a fabulous place to grow your family. Excellent Edmond schools. Close to I-35, ShowBiz cinema/entertainment complex, Crest, a planned Whole Foods store, plus new retail & great restaurants.
Zillow last checked: 8 hours ago
Listing updated: September 06, 2025 at 08:01pm
Listed by:
Linda Reid 405-315-6921,
RE/MAX at Home
Bought with:
Megan McClung, 203400
LIME Realty
Source: MLSOK/OKCMAR,MLS#: 1178963
Facts & features
Interior
Bedrooms & bathrooms
- Bedrooms: 4
- Bathrooms: 3
- Full bathrooms: 2
- 1/2 bathrooms: 1
Heating
- Central
Cooling
- Has cooling: Yes
Appliances
- Included: Dishwasher, Disposal, Microwave, Built-In Electric Oven, Built-In Gas Range
- Laundry: Laundry Room
Features
- Ceiling Fan(s)
- Flooring: Carpet, Tile, Wood
- Windows: Double Pane Windows
- Number of fireplaces: 1
- Fireplace features: Wood Burning
Interior area
- Total structure area: 3,077
- Total interior livable area: 3,077 sqft
Property
Parking
- Total spaces: 3
- Parking features: Concrete
- Garage spaces: 3
Features
- Levels: One and One Half
- Stories: 1
- Patio & porch: Patio
- Exterior features: Rain Gutters
- Has spa: Yes
- Spa features: Bath
- Fencing: Wood
Lot
- Size: 10,624 sqft
- Features: Interior Lot
Details
- Parcel number: 2525NONESteeplechase73034
- Special conditions: None
Construction
Type & style
- Home type: SingleFamily
- Architectural style: Traditional
- Property subtype: Single Family Residence
Materials
- Brick & Frame
- Foundation: Slab
- Roof: Composition
Condition
- Year built: 1998
Details
- Builder name: McCaleb Homes
Utilities & green energy
- Utilities for property: Cable Available, High Speed Internet, Public
Community & neighborhood
Location
- Region: Edmond
HOA & financial
HOA
- Has HOA: Yes
- HOA fee: $522 annually
- Services included: Greenbelt, Common Area Maintenance, Pool
Other
Other facts
- Listing terms: Cash,Conventional,Sell FHA or VA
Price history
| Date | Event | Price |
|---|---|---|
| 9/5/2025 | Sold | $460,000-3.2%$149/sqft |
Source: | ||
| 8/20/2025 | Pending sale | $475,000$154/sqft |
Source: | ||
| 7/31/2025 | Price change | $475,000-2.9%$154/sqft |
Source: | ||
| 7/25/2025 | Price change | $489,000-2%$159/sqft |
Source: | ||
| 7/9/2025 | Listed for sale | $499,000+63.1%$162/sqft |
Source: | ||
Public tax history
| Year | Property taxes | Tax assessment |
|---|---|---|
| 2024 | -- | $39,725 +3% |
| 2023 | -- | $38,568 +1% |
| 2022 | $3,994 +5.5% | $38,172 +5% |
Find assessor info on the county website
Neighborhood: Steeplechase
Nearby schools
GreatSchools rating
- 8/10Centennial Elementary SchoolGrades: PK-5Distance: 0.8 mi
- 8/10Central Middle SchoolGrades: 6-8Distance: 3.5 mi
- 9/10Memorial High SchoolGrades: 9-12Distance: 3.9 mi
Schools provided by the listing agent
- Elementary: Centennial ES
- Middle: Central MS
- High: Memorial HS
Source: MLSOK/OKCMAR. This data may not be complete. We recommend contacting the local school district to confirm school assignments for this home.
Get a cash offer in 3 minutes
Find out how much your home could sell for in as little as 3 minutes with a no-obligation cash offer.
Estimated market value$460,400
Get a cash offer in 3 minutes
Find out how much your home could sell for in as little as 3 minutes with a no-obligation cash offer.
Estimated market value
$460,400

