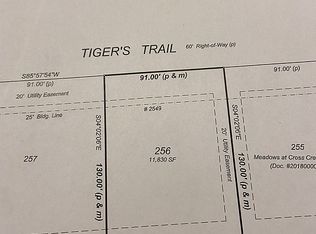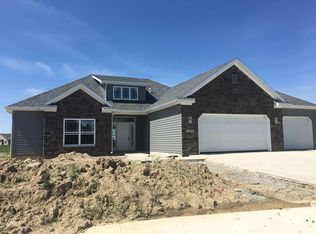New home now being constructed by IDEAL SUBURBAN HOMES. Home has great view of lake and golf course. Home features are vaulted foyer, 9' high ceilings through out, chamfer ceiling in great room, split bedroom plan, very open floor plan, granite kitchen counter tops, custom cabinets. Home comes with a 10 year RWC Warranty. Home also will have Stone on front of home, Hi-eff Carrier gas furnace and 13 seer Carrier Central air system.
This property is off market, which means it's not currently listed for sale or rent on Zillow. This may be different from what's available on other websites or public sources.

