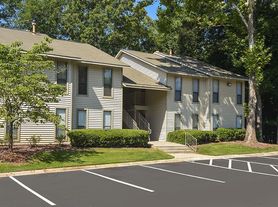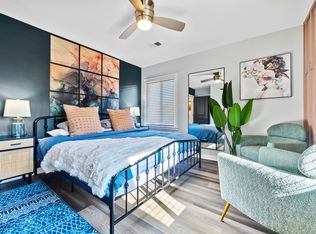Welcome to your new home! This stunning 2 bedroom, 2 bathroom condo/apartment boasts an abundance of living space, spanning 1,344 square feet. Natural light abounds, providing bright, airy comfort. The rent is set at a competitive $2,000 per month, with a $1,000 security deposit. A one-year lease term is preferred, and the unit will be available from 06/30/2025.
In addition to its spacious layout, this property is pet-friendly, creating the perfect environment for you and your furry companion. Please note, only small dogs are allowed and smoking is strictly prohibited. This ensures a clean, fresh atmosphere for all.
Location is key and this condo doesn't disappoint. Expect convenience and functionality packaged in a chic, modern frame. This is a fantastic deal at an affordable price, ideal for anyone seeking quality living. We encourage individuals of all backgrounds to apply, as we believe in equal opportunity for all. So, don't hesitate, apply today!
Apartment for rent
$2,000/mo
2525 Walden Lake Dr, Decatur, GA 30035
2beds
1,344sqft
Price may not include required fees and charges.
Apartment
Available now
Small dogs OK
Central air
In unit laundry
Off street parking
Forced air
What's special
Abundance of living spaceNatural lightSpacious layout
- 47 days |
- -- |
- -- |
Travel times
Looking to buy when your lease ends?
Consider a first-time homebuyer savings account designed to grow your down payment with up to a 6% match & a competitive APY.
Facts & features
Interior
Bedrooms & bathrooms
- Bedrooms: 2
- Bathrooms: 2
- Full bathrooms: 2
Heating
- Forced Air
Cooling
- Central Air
Appliances
- Included: Dishwasher, Disposal, Dryer, Freezer, Microwave, Range Oven, Refrigerator, Washer
- Laundry: In Unit
Interior area
- Total interior livable area: 1,344 sqft
Property
Parking
- Parking features: Off Street
- Details: Contact manager
Features
- Exterior features: Heating system: ForcedAir
Details
- Parcel number: 1600904090
Construction
Type & style
- Home type: Apartment
- Property subtype: Apartment
Building
Management
- Pets allowed: Yes
Community & HOA
Location
- Region: Decatur
Financial & listing details
- Lease term: 1 Year
Price history
| Date | Event | Price |
|---|---|---|
| 9/29/2025 | Listed for rent | $2,000+0.3%$1/sqft |
Source: Zillow Rentals | ||
| 9/28/2025 | Listing removed | $1,995$1/sqft |
Source: FMLS GA #7629113 | ||
| 9/28/2025 | Price change | $1,995-0.3%$1/sqft |
Source: FMLS GA #7629113 | ||
| 9/26/2025 | Price change | $2,000+5.3%$1/sqft |
Source: FMLS GA #7629113 | ||
| 9/20/2025 | Price change | $1,900-4.8%$1/sqft |
Source: FMLS GA #7629113 | ||

