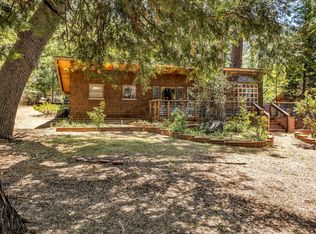Sold for $525,000
Listing Provided by:
Robin Oates DRE #00591170 951-236-7636,
Robin Oates Real Estate Inc
Bought with: Idyllwild Realty
$525,000
25250 Palomar Rd, Idyllwild, CA 92549
3beds
1,824sqft
Single Family Residence
Built in 1992
0.42 Acres Lot
$519,900 Zestimate®
$288/sqft
$2,778 Estimated rent
Home value
$519,900
$468,000 - $577,000
$2,778/mo
Zestimate® history
Loading...
Owner options
Explore your selling options
What's special
DRAMATIC OPEN DESIGN IN GREAT LOCATION. A spacious light filled great room with multiple exposed beams, natural edge cedar posts and a stunning floor to ceiling river rock fireplace, highlight this architect designed home located on a large, usable parcel in desirable Fern Valley. The open floor plan combines a generous size kitchen with cook top island with breakfast bar and a separate dining area with French doors to a large deck overlooking the huge fully fenced private back yard. There are 3 bedrooms and 2 full baths. The large upstairs primary bedroom has cathedral ceiling with skylights, multiple windows with wonderful light, lots of space for a home office, a big walk-in closet, a private balcony and a primary bath with double sink vanity. There are 2 generous sized guest rooms, including one with exterior access to the rear deck, and a full bath, on the main level. Built in 1992, this fine home has dual pane wood windows, window blinds, propane forced air heat, newer roof (2019), on demand hot water heater, and an attached oversized finished single car garage with laundry and extra storage space. You will love the location and .42 acre setting on beautiful Palomar Rd.
Zillow last checked: 8 hours ago
Listing updated: January 13, 2025 at 09:13pm
Listing Provided by:
Robin Oates DRE #00591170 951-236-7636,
Robin Oates Real Estate Inc
Bought with:
Ashley Stewart, DRE #01466789
Idyllwild Realty
Source: CRMLS,MLS#: 219117100DA Originating MLS: California Desert AOR & Palm Springs AOR
Originating MLS: California Desert AOR & Palm Springs AOR
Facts & features
Interior
Bedrooms & bathrooms
- Bedrooms: 3
- Bathrooms: 2
- Full bathrooms: 2
Bathroom
- Features: Vanity
Heating
- Forced Air, Fireplace(s), Propane, Wood
Cooling
- None
Appliances
- Included: Electric Range, Refrigerator
- Laundry: In Garage
Features
- Breakfast Bar, Separate/Formal Dining Room, Open Floorplan
- Flooring: Carpet, Vinyl, Wood
- Doors: French Doors
- Has fireplace: Yes
- Fireplace features: Great Room, See Remarks
Interior area
- Total interior livable area: 1,824 sqft
Property
Parking
- Total spaces: 3
- Parking features: Driveway
- Attached garage spaces: 1
- Uncovered spaces: 2
Features
- Levels: Three Or More
- Stories: 3
- Patio & porch: Deck
- Fencing: Partial
Lot
- Size: 0.42 Acres
Details
- Parcel number: 564187008
- Special conditions: Standard
Construction
Type & style
- Home type: SingleFamily
- Property subtype: Single Family Residence
Materials
- Roof: Composition,Shingle
Condition
- New construction: No
- Year built: 1992
Community & neighborhood
Location
- Region: Idyllwild
- Subdivision: Not Applicable-1
Other
Other facts
- Listing terms: Cash,Conventional
Price history
| Date | Event | Price |
|---|---|---|
| 1/13/2025 | Sold | $525,000-6.1%$288/sqft |
Source: | ||
| 1/13/2025 | Pending sale | $559,000$306/sqft |
Source: | ||
| 12/23/2024 | Contingent | $559,000$306/sqft |
Source: Idyllwild MLS #2010746 Report a problem | ||
| 9/20/2024 | Listed for sale | $559,000$306/sqft |
Source: Idyllwild MLS #2010746 Report a problem | ||
Public tax history
| Year | Property taxes | Tax assessment |
|---|---|---|
| 2025 | $4,838 +2.5% | $407,378 +2% |
| 2024 | $4,721 +1% | $399,391 +2% |
| 2023 | $4,674 +1.9% | $391,561 +2% |
Find assessor info on the county website
Neighborhood: 92549
Nearby schools
GreatSchools rating
- 8/10Idyllwild SchoolGrades: K-8Distance: 1.6 mi
- 7/10Hemet High SchoolGrades: 9-12Distance: 13.6 mi
Get a cash offer in 3 minutes
Find out how much your home could sell for in as little as 3 minutes with a no-obligation cash offer.
Estimated market value$519,900
Get a cash offer in 3 minutes
Find out how much your home could sell for in as little as 3 minutes with a no-obligation cash offer.
Estimated market value
$519,900
