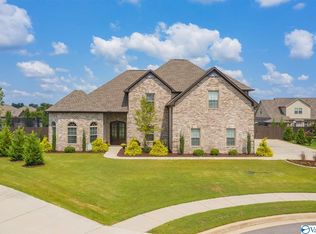Sold for $460,000 on 05/23/23
$460,000
25257 Rutledge Dr, Athens, AL 35613
4beds
2,690sqft
Single Family Residence
Built in 2016
0.32 Acres Lot
$454,500 Zestimate®
$171/sqft
$2,283 Estimated rent
Home value
$454,500
$432,000 - $477,000
$2,283/mo
Zestimate® history
Loading...
Owner options
Explore your selling options
What's special
MOVE IN READY-All the upgrades and details are in this fantastic home. One level, full brick with Heated and Cooled sunroom. Open Floor plan, with large kitchen island. Ideal for entertaining family and friends. Dining room, breakfast room, and great room with fireplace. Isolated master bedroom with private bath and walk in closet. Security Cameras and system is remaining. Custom Tornado Shelter in garage (still allows full use of the 3 car garage) Epoxy floor- Bio Pure HVAC system (type they use in a NICU) all new duct work - extra filters remain. Generac Whole house Generator. 28x21 fenced patio with power for lights. Must see to appreciate!
Zillow last checked: 8 hours ago
Listing updated: May 23, 2023 at 09:40am
Listed by:
Cindi Peters 256-694-9992,
Legend Realty
Bought with:
Rachel Wiley, 108548
Tim Baker Re Brokered By Exp
Source: ValleyMLS,MLS#: 1830840
Facts & features
Interior
Bedrooms & bathrooms
- Bedrooms: 4
- Bathrooms: 3
- Full bathrooms: 3
Primary bedroom
- Features: Ceiling Fan(s), Carpet, Smooth Ceiling, Window Cov, Walk-In Closet(s), Walk in Closet 2
- Level: First
- Area: 288
- Dimensions: 18 x 16
Bedroom 2
- Features: Ceiling Fan(s), Carpet
- Level: Second
- Area: 144
- Dimensions: 12 x 12
Bedroom 3
- Features: Ceiling Fan(s), Carpet, Smooth Ceiling, Window Cov
- Level: First
- Area: 154
- Dimensions: 14 x 11
Bedroom 4
- Features: Ceiling Fan(s), Carpet, Smooth Ceiling, Window Cov
- Level: First
- Area: 154
- Dimensions: 14 x 11
Dining room
- Features: Crown Molding, Smooth Ceiling, Window Cov, Wood Floor
- Level: First
- Area: 156
- Dimensions: 13 x 12
Great room
- Features: Ceiling Fan(s), Crown Molding, Fireplace, Smooth Ceiling, Wood Floor
- Level: First
- Area: 320
- Dimensions: 20 x 16
Kitchen
- Features: Granite Counters, Kitchen Island, Pantry, Recessed Lighting, Smooth Ceiling, Wood Floor
- Level: First
- Area: 204
- Dimensions: 12 x 17
Laundry room
- Features: Tile
- Level: First
- Area: 48
- Dimensions: 8 x 6
Heating
- Central 1
Cooling
- Central 1
Appliances
- Included: Dishwasher, Microwave, Range
Features
- Has basement: No
- Number of fireplaces: 1
- Fireplace features: Gas Log, One
Interior area
- Total interior livable area: 2,690 sqft
Property
Features
- Levels: One
- Stories: 1
Lot
- Size: 0.32 Acres
Details
- Parcel number: 0909290001253.000
Construction
Type & style
- Home type: SingleFamily
- Architectural style: Ranch
- Property subtype: Single Family Residence
Materials
- Foundation: Slab
Condition
- New construction: No
- Year built: 2016
Utilities & green energy
- Sewer: Public Sewer
- Water: Public
Community & neighborhood
Location
- Region: Athens
- Subdivision: Legacy Grove
HOA & financial
HOA
- Has HOA: Yes
- HOA fee: $300 annually
- Amenities included: Clubhouse, Common Grounds, Tennis Court(s)
- Association name: Legacy Grove
Other
Other facts
- Listing agreement: Agency
Price history
| Date | Event | Price |
|---|---|---|
| 5/23/2023 | Sold | $460,000-1.1%$171/sqft |
Source: | ||
| 4/28/2023 | Pending sale | $465,000$173/sqft |
Source: | ||
| 4/15/2023 | Contingent | $465,000$173/sqft |
Source: | ||
| 3/30/2023 | Listed for sale | $465,000$173/sqft |
Source: | ||
Public tax history
| Year | Property taxes | Tax assessment |
|---|---|---|
| 2024 | $1,257 | $43,660 +2.2% |
| 2023 | -- | $42,700 +20.1% |
| 2022 | -- | $35,560 +20.9% |
Find assessor info on the county website
Neighborhood: 35613
Nearby schools
GreatSchools rating
- 10/10Creekside Primary SchoolGrades: PK-2Distance: 5.1 mi
- 6/10East Limestone High SchoolGrades: 6-12Distance: 3.2 mi
- 10/10Creekside Elementary SchoolGrades: 1-5Distance: 5.2 mi
Schools provided by the listing agent
- Elementary: Creekside Elementary
- Middle: East Limestone
- High: East Limestone
Source: ValleyMLS. This data may not be complete. We recommend contacting the local school district to confirm school assignments for this home.

Get pre-qualified for a loan
At Zillow Home Loans, we can pre-qualify you in as little as 5 minutes with no impact to your credit score.An equal housing lender. NMLS #10287.
Sell for more on Zillow
Get a free Zillow Showcase℠ listing and you could sell for .
$454,500
2% more+ $9,090
With Zillow Showcase(estimated)
$463,590