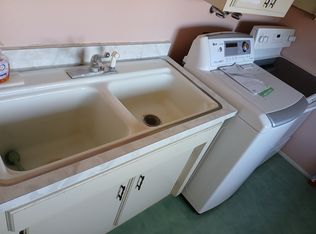Sold for $365,000
$365,000
2526 E Allen Rd, Tucson, AZ 85716
3beds
2baths
1,642sqft
SingleFamily
Built in 1964
7,462 Square Feet Lot
$495,000 Zestimate®
$222/sqft
$2,598 Estimated rent
Home value
$495,000
$450,000 - $540,000
$2,598/mo
Zestimate® history
Loading...
Owner options
Explore your selling options
What's special
Walled Front and Back for Complete Privacy, Lovingly Updated 3 Bedroom 2 Bath Burnt Adobe with Beamed Ceiling and Cozy Fireplace! Gorgeous New Kitchen with Quartz Counter Tops and Stainless Steel Appliances, Huge Covered Patio Overlooking Large Landscaped Yard, Separate Over-Sized Bonus Room Makes Great Office or Studio Space! Sleepy Near North Neighborhood! MLS# 21101868
Facts & features
Interior
Bedrooms & bathrooms
- Bedrooms: 3
- Bathrooms: 2
Heating
- Forced air
Cooling
- Refrigerator
Interior area
- Total interior livable area: 1,642 sqft
Property
Features
- Exterior features: Brick
Lot
- Size: 7,462 sqft
Details
- Parcel number: 112010360
Construction
Type & style
- Home type: SingleFamily
Materials
- Roof: Other
Condition
- Year built: 1964
Community & neighborhood
Location
- Region: Tucson
Price history
| Date | Event | Price |
|---|---|---|
| 6/9/2025 | Sold | $365,000-2.7%$222/sqft |
Source: Public Record Report a problem | ||
| 6/9/2025 | Pending sale | $375,000$228/sqft |
Source: | ||
| 4/28/2025 | Contingent | $375,000$228/sqft |
Source: | ||
| 4/7/2025 | Price change | $375,000-6.3%$228/sqft |
Source: | ||
| 3/6/2025 | Price change | $400,000-5.9%$244/sqft |
Source: | ||
Public tax history
| Year | Property taxes | Tax assessment |
|---|---|---|
| 2025 | $2,609 +6.7% | $28,639 -2.5% |
| 2024 | $2,445 -0.8% | $29,377 +23.5% |
| 2023 | $2,463 -2.1% | $23,795 +18% |
Find assessor info on the county website
Neighborhood: Prince Tucson
Nearby schools
GreatSchools rating
- 3/10Cragin Elementary SchoolGrades: PK-5Distance: 1.1 mi
- 3/10Doolen Middle SchoolGrades: 6-8Distance: 1.8 mi
- 5/10Catalina High Magnet SchoolGrades: 8-12Distance: 2.5 mi
Schools provided by the listing agent
- Elementary: Cragin
- Middle: Doolen
- High: TUSD
- District: TUSD
Source: The MLS. This data may not be complete. We recommend contacting the local school district to confirm school assignments for this home.
Get a cash offer in 3 minutes
Find out how much your home could sell for in as little as 3 minutes with a no-obligation cash offer.
Estimated market value$495,000
Get a cash offer in 3 minutes
Find out how much your home could sell for in as little as 3 minutes with a no-obligation cash offer.
Estimated market value
$495,000
