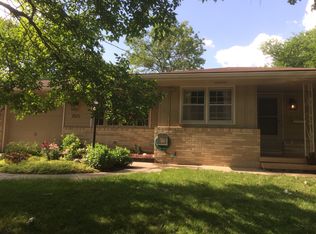Sold for $234,021
$234,021
2526 Glennor Rd, Des Moines, IA 50310
4beds
1,529sqft
Single Family Residence
Built in 1961
9,365.4 Square Feet Lot
$234,000 Zestimate®
$153/sqft
$1,772 Estimated rent
Home value
$234,000
$222,000 - $246,000
$1,772/mo
Zestimate® history
Loading...
Owner options
Explore your selling options
What's special
Welcome to this charming home, full of character and comfort! The spacious living room with coved ceilings is completed with a cozy fireplace and flows right into the dining room—perfect for gatherings. The bright eat-in kitchen shines with newer appliances, including a dishwasher, wall oven, cooktop, and refrigerator. A convenient first-floor bedroom, half bath, coat closet, and linen closet round out the main level.
Upstairs, you’ll discover three generously sized bedrooms, a full bath, another linen closet, and even a handy laundry chute. The seller believes hardwood floors are waiting to be revealed beneath the bedroom carpeting!
The lower level is a true bonus, featuring a huge family and recreation room with a second fireplace—ideal for hosting friends and family. Recent updates include the furnace, central air, and water heater, giving peace of mind for years to come.
Additional highlights include a 2-car detached garage with an overhead opener, fenced backyard, and a newer walkway leading to the welcoming front door.
Zillow last checked: 8 hours ago
Listing updated: November 03, 2025 at 08:46am
Listed by:
James Von Gillern (515)321-2595,
RE/MAX Concepts,
Robin Von Gillern 515-240-0500,
RE/MAX Concepts
Bought with:
Rachel Wallace
RE/MAX Precision
Source: DMMLS,MLS#: 725670 Originating MLS: Des Moines Area Association of REALTORS
Originating MLS: Des Moines Area Association of REALTORS
Facts & features
Interior
Bedrooms & bathrooms
- Bedrooms: 4
- Bathrooms: 2
- Full bathrooms: 1
- 1/2 bathrooms: 1
- Main level bedrooms: 1
Heating
- Forced Air, Gas, Natural Gas
Cooling
- Central Air
Appliances
- Included: Built-In Oven, Cooktop, Dryer, Dishwasher, Microwave, Refrigerator, Washer
Features
- Separate/Formal Dining Room, Eat-in Kitchen, See Remarks, Window Treatments
- Flooring: Carpet, Hardwood
- Basement: Finished,Unfinished
- Number of fireplaces: 2
- Fireplace features: Wood Burning
Interior area
- Total structure area: 1,529
- Total interior livable area: 1,529 sqft
- Finished area below ground: 415
Property
Parking
- Total spaces: 2
- Parking features: Detached, Garage, Two Car Garage
- Garage spaces: 2
Features
- Levels: One and One Half
- Stories: 1
- Exterior features: Fully Fenced
- Fencing: Chain Link,Full
Lot
- Size: 9,365 sqft
- Features: Irregular Lot
Details
- Parcel number: 08000636010000
- Zoning: N3A
Construction
Type & style
- Home type: SingleFamily
- Architectural style: One and One Half Story
- Property subtype: Single Family Residence
Materials
- Brick, Wood Siding
- Foundation: Poured
- Roof: Asphalt,Shingle
Condition
- Year built: 1961
Details
- Builder name: Stanbrough
Utilities & green energy
- Sewer: Public Sewer
- Water: Public
Community & neighborhood
Community
- Community features: Sidewalks
Location
- Region: Des Moines
Other
Other facts
- Listing terms: Cash,Conventional
- Road surface type: Asphalt
Price history
| Date | Event | Price |
|---|---|---|
| 11/3/2025 | Sold | $234,021-6.4%$153/sqft |
Source: | ||
| 9/22/2025 | Pending sale | $250,000$164/sqft |
Source: | ||
| 9/5/2025 | Listed for sale | $250,000$164/sqft |
Source: | ||
Public tax history
| Year | Property taxes | Tax assessment |
|---|---|---|
| 2024 | $4,378 -3.2% | $240,000 |
| 2023 | $4,524 +0.8% | $240,000 +19.5% |
| 2022 | $4,486 -0.5% | $200,800 |
Find assessor info on the county website
Neighborhood: Lower Beaver
Nearby schools
GreatSchools rating
- 4/10Samuelson Elementary SchoolGrades: K-5Distance: 1.1 mi
- 3/10Meredith Middle SchoolGrades: 6-8Distance: 1.6 mi
- 2/10Hoover High SchoolGrades: 9-12Distance: 1.6 mi
Schools provided by the listing agent
- District: Des Moines Independent
Source: DMMLS. This data may not be complete. We recommend contacting the local school district to confirm school assignments for this home.
Get pre-qualified for a loan
At Zillow Home Loans, we can pre-qualify you in as little as 5 minutes with no impact to your credit score.An equal housing lender. NMLS #10287.
Sell for more on Zillow
Get a Zillow Showcase℠ listing at no additional cost and you could sell for .
$234,000
2% more+$4,680
With Zillow Showcase(estimated)$238,680
