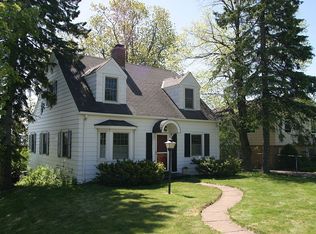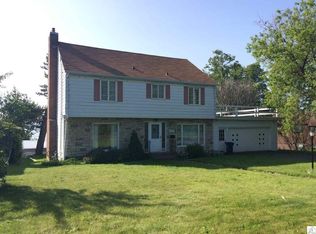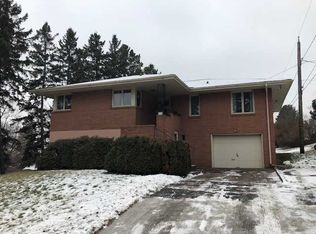Sold for $470,000
$470,000
2526 Greysolon Rd, Duluth, MN 55812
3beds
1,950sqft
Single Family Residence
Built in 1958
10,454.4 Square Feet Lot
$515,500 Zestimate®
$241/sqft
$2,259 Estimated rent
Home value
$515,500
$443,000 - $598,000
$2,259/mo
Zestimate® history
Loading...
Owner options
Explore your selling options
What's special
Welcome to your dream home! This stunning 3-bedroom, 2-bathroom house has been recently remodeled and is located in one of Duluth's most beautiful neighborhoods. Offering a perfect blend of modern amenities and classic charm, this home is ready for you to move in and make it your own. Key Features: • Three Spacious Bedrooms: Each room is designed with comfort and style in mind, featuring ample closet space and large windows that fill the rooms with natural light. • Two Modern Bathrooms: Newly remodeled with contemporary fixtures, stylish tile work, and plenty of storage. • Open Living Area: The living and dining areas are open and inviting, ideal for both entertaining guests and everyday living. • Detached Two-Car Garage: Plenty of space for parking and storage, with easy access to the home. • Beautiful Neighborhood: Nestled in a serene and picturesque area of Duluth, you'll enjoy peaceful surroundings while still being close to schools, parks, shopping, and dining options. • Outdoor Space: The property features a well-maintained yard, perfect for gardening, outdoor activities, or simply relaxing on a sunny day. Don't miss this incredible opportunity to own a beautifully remodeled home in one of Duluth's most sought-after neighborhoods. Schedule your showing today and experience the perfect combination of modern convenience and timeless elegance.
Zillow last checked: 8 hours ago
Listing updated: May 02, 2025 at 11:10am
Listed by:
Jon Chapek 952-715-7707,
Odyssey Real Estate Group
Bought with:
Tracey Tellor, MN 40325987|WI 57572-90
Tellor Realty LLC
Source: Lake Superior Area Realtors,MLS#: 6114708
Facts & features
Interior
Bedrooms & bathrooms
- Bedrooms: 3
- Bathrooms: 2
- Full bathrooms: 1
- 3/4 bathrooms: 1
Bedroom
- Level: Upper
- Area: 154 Square Feet
- Dimensions: 11 x 14
Bedroom
- Level: Upper
- Area: 126 Square Feet
- Dimensions: 9 x 14
Bedroom
- Level: Lower
- Area: 126 Square Feet
- Dimensions: 9 x 14
Dining room
- Level: Main
- Area: 156 Square Feet
- Dimensions: 12 x 13
Kitchen
- Level: Main
- Area: 144 Square Feet
- Dimensions: 12 x 12
Living room
- Level: Main
- Area: 350 Square Feet
- Dimensions: 14 x 25
Other
- Level: Lower
- Area: 500 Square Feet
- Dimensions: 20 x 25
Rec room
- Level: Lower
- Area: 252 Square Feet
- Dimensions: 14 x 18
Heating
- Baseboard, Hot Water, Natural Gas, Electric
Features
- Basement: Full
- Has fireplace: Yes
- Fireplace features: Gas
Interior area
- Total interior livable area: 1,950 sqft
- Finished area above ground: 1,352
- Finished area below ground: 598
Property
Parking
- Total spaces: 2
- Parking features: Detached
- Garage spaces: 2
Features
- Levels: Multi-Level
Lot
- Size: 10,454 sqft
- Dimensions: 70' x 140'
Details
- Foundation area: 604
- Parcel number: 010208005265
Construction
Type & style
- Home type: SingleFamily
- Property subtype: Single Family Residence
Materials
- Brick, Metal, Frame/Wood
- Foundation: Concrete Perimeter
Condition
- Year built: 1958
Utilities & green energy
- Electric: Minnesota Power
- Sewer: Public Sewer
- Water: Public
Community & neighborhood
Location
- Region: Duluth
Price history
| Date | Event | Price |
|---|---|---|
| 9/5/2024 | Sold | $470,000-3.9%$241/sqft |
Source: | ||
| 7/26/2024 | Pending sale | $489,000$251/sqft |
Source: | ||
| 7/3/2024 | Listed for sale | $489,000+46%$251/sqft |
Source: | ||
| 5/7/2021 | Sold | $335,000$172/sqft |
Source: Public Record Report a problem | ||
| 10/31/2020 | Price change | $335,000+1.5%$172/sqft |
Source: Owner Report a problem | ||
Public tax history
| Year | Property taxes | Tax assessment |
|---|---|---|
| 2024 | $5,354 +6.9% | $391,200 +3.4% |
| 2023 | $5,010 +14.6% | $378,500 +13.4% |
| 2022 | $4,372 +10.7% | $333,700 +21% |
Find assessor info on the county website
Neighborhood: Endion
Nearby schools
GreatSchools rating
- 8/10Congdon Park Elementary SchoolGrades: K-5Distance: 0.5 mi
- 7/10Ordean East Middle SchoolGrades: 6-8Distance: 0.5 mi
- 10/10East Senior High SchoolGrades: 9-12Distance: 1.4 mi

Get pre-qualified for a loan
At Zillow Home Loans, we can pre-qualify you in as little as 5 minutes with no impact to your credit score.An equal housing lender. NMLS #10287.


