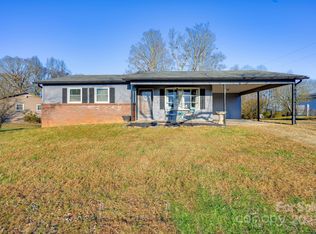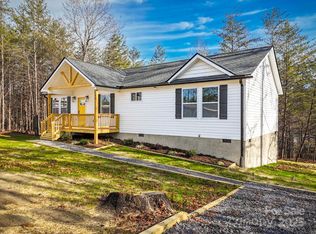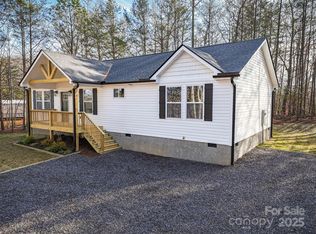Welcome to 2526 Hankins Road! This home offers privacy and gardening enthusiasts a canvas to create their dream landscape. This versatile home features a thoughtfully designed layout with living spaces spread across two levels. The main floor welcomes you with fresh flooring throughout, an inviting living room, and a practical eat-in kitchen. The primary bedroom suite provides convenient main-level living, while a handy laundry room connects to the back deck—perfect for kicking off muddy boots after gardening adventures! Downstairs, find a complete second living area with its own kitchen, cozy den, bedroom, and full bath. The flexible bonus room could serve as an office or potential third bedroom. With independent living spaces on each floor, this property offers unique possibilities for multi-generational living or income potential. The oversized garage offers abundant space for vehicles, tools, and weekend projects. Located near beautiful Lake James and just minutes from Marion.
Under contract-show
$299,900
2526 Hankins Rd, Marion, NC 28752
2beds
1,960sqft
Est.:
Single Family Residence
Built in 1991
1.24 Acres Lot
$-- Zestimate®
$153/sqft
$-- HOA
What's special
Back deckFlexible bonus roomHandy laundry roomOversized garagePrimary bedroom suiteFresh flooringThoughtfully designed layout
- 217 days |
- 60 |
- 0 |
Likely to sell faster than
Zillow last checked: 8 hours ago
Listing updated: December 11, 2025 at 07:46am
Listing Provided by:
Chelsi Poteat chelsirealestate@yahoo.com,
ERA Live Moore,
Jacque Mentink,
ERA Live Moore
Source: Canopy MLS as distributed by MLS GRID,MLS#: 4270762
Facts & features
Interior
Bedrooms & bathrooms
- Bedrooms: 2
- Bathrooms: 3
- Full bathrooms: 2
- 1/2 bathrooms: 1
- Main level bedrooms: 1
Primary bedroom
- Level: Main
Bedroom s
- Level: Basement
Flex space
- Level: Basement
Kitchen
- Level: Main
Laundry
- Level: Main
Heating
- Heat Pump
Cooling
- Ceiling Fan(s), Central Air
Appliances
- Included: Dishwasher, Dryer, Gas Range, Washer
- Laundry: Mud Room
Features
- Basement: Exterior Entry,Interior Entry
Interior area
- Total structure area: 980
- Total interior livable area: 1,960 sqft
- Finished area above ground: 980
- Finished area below ground: 980
Property
Parking
- Total spaces: 1
- Parking features: Driveway, Garage on Main Level
- Garage spaces: 1
- Has uncovered spaces: Yes
Features
- Levels: One
- Stories: 1
- Waterfront features: None
Lot
- Size: 1.24 Acres
Details
- Parcel number: 170300842890
- Zoning: RES
- Special conditions: Standard
Construction
Type & style
- Home type: SingleFamily
- Property subtype: Single Family Residence
Materials
- Wood
Condition
- New construction: No
- Year built: 1991
Utilities & green energy
- Sewer: Septic Installed
- Water: Well
Community & HOA
Community
- Subdivision: None
Location
- Region: Marion
Financial & listing details
- Price per square foot: $153/sqft
- Tax assessed value: $253,190
- Annual tax amount: $1,767
- Date on market: 6/17/2025
- Cumulative days on market: 217 days
- Listing terms: Cash,Conventional
- Road surface type: Concrete, Gravel
Estimated market value
Not available
Estimated sales range
Not available
Not available
Price history
Price history
| Date | Event | Price |
|---|---|---|
| 8/18/2025 | Price change | $299,900-4.8%$153/sqft |
Source: | ||
| 7/17/2025 | Price change | $315,000-3.1%$161/sqft |
Source: | ||
| 6/17/2025 | Listed for sale | $325,000+16.1%$166/sqft |
Source: | ||
| 8/21/2024 | Listing removed | -- |
Source: | ||
| 5/20/2024 | Listing removed | $280,000$143/sqft |
Source: | ||
Public tax history
Public tax history
| Year | Property taxes | Tax assessment |
|---|---|---|
| 2024 | $1,767 | $253,190 |
| 2023 | $1,767 +24.1% | $253,190 +25.9% |
| 2022 | $1,424 +2.9% | $201,180 |
Find assessor info on the county website
BuyAbility℠ payment
Est. payment
$1,650/mo
Principal & interest
$1415
Property taxes
$130
Home insurance
$105
Climate risks
Neighborhood: 28752
Nearby schools
GreatSchools rating
- 4/10North Cove Elementary SchoolGrades: PK-5Distance: 4.2 mi
- 2/10West Mcdowell Junior High SchoolGrades: 6-8Distance: 3 mi
- 3/10Mcdowell High SchoolGrades: 9-12Distance: 3 mi
- Loading




