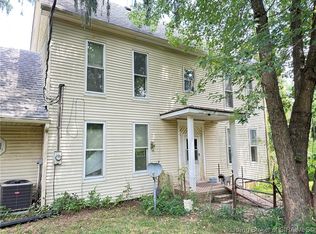Wonderful old farmhouse with a modern mother in law wing, or as one large residence. There is a complete kitchen in both the main house and the mother in law wing. Property includes 3 barns and a riding arena. Main barn contains 4 horse stalls and a drive up barn loft for hay storage. Electric runs to the main barn, and has running water. The northeast pasture has a creek that runs through it. West wing has insulated 2 car garage. Detached garage also is 2 car. The property is secluded and the pastures have rolling hills and shade. There is a small chicken coop next to the main barn.
This property is off market, which means it's not currently listed for sale or rent on Zillow. This may be different from what's available on other websites or public sources.
