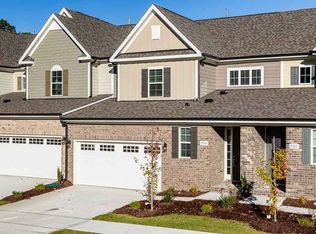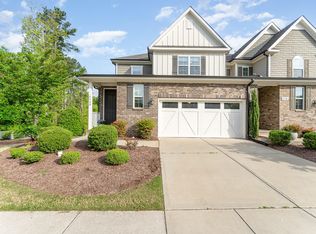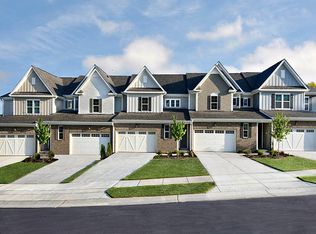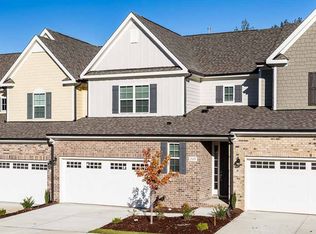The fabulous Siena home design where all of the conveniences you need live on the main floor. This first-floor owner's suite plan offers 3,157 square feet, 3 bedrooms, 2.5 bathrooms and a 2-car garage. The fireplaced two-story great room adds character and warmth while the loft area is a perfect spot for a home office. So while you enjoy the privacy of the owner's retreat downstairs, and guests can explore the spacious living upstairs. Dramatic 9' ceilings on first floor and second floor. With a finished basement that allows you more bonus entertaining, home office or play space! 1st Floor Owner's Suite? Finished Basement? Gourmet Kitchen with Linen Cabinets? Hardwood Stairs 1st to 2nd Floor? Large Owner's Walk-In Shower? Hardwood Floors 1st Floor except Owner's Bedroom? Gas Fireplace in the Family Room? Screened Porch and Basement Patio
This property is off market, which means it's not currently listed for sale or rent on Zillow. This may be different from what's available on other websites or public sources.



