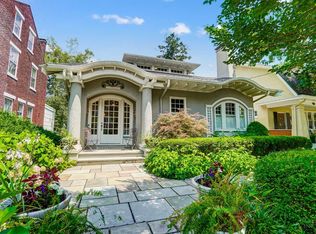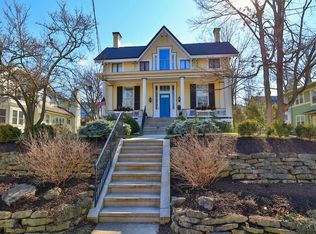Sold for $867,500
$867,500
2526 Ritchie Ave, Cincinnati, OH 45208
4beds
2,610sqft
Single Family Residence
Built in 1916
5,183.64 Square Feet Lot
$958,500 Zestimate®
$332/sqft
$4,293 Estimated rent
Home value
$958,500
$863,000 - $1.07M
$4,293/mo
Zestimate® history
Loading...
Owner options
Explore your selling options
What's special
Stunning home nestled on one of Hyde Park's most picturesque streets. Offering over 2,600 square feet of finished living space, this 4-bedroom, 3.5-bathroom residence blends timeless character with modern comfort. The inviting front porch is perfect for enjoying the neighborhood's charm, while inside, original architectural details shinewood-beamed ceilings, built-in shelving, and a cozy fireplace anchor the sun-drenched living room. The generous primary suite features a walk-in closet and ensuite bath. Downstairs, the finished lower level adds valuable space with a large family room, full bath, and fourth bedroomperfect for guests, a home office, or flex space. Out back, a freshly painted deck overlooks the fenced yard, ideal for entertaining or relaxing beneath the trees. A rare opportunity to enjoy space, style, and an unbeatable location just minutes from Hyde Park Square and Cincinnati Country Club.
Zillow last checked: 8 hours ago
Listing updated: July 08, 2025 at 09:36am
Listed by:
Walter B. Gibler 513-382-4109,
Coldwell Banker Realty 513-321-9944
Bought with:
Allyson Osborne, 2021000883
Comey & Shepherd
Elizabeth Gerbus Akeley, 2013002307
Comey & Shepherd
Source: Cincy MLS,MLS#: 1842700 Originating MLS: Cincinnati Area Multiple Listing Service
Originating MLS: Cincinnati Area Multiple Listing Service

Facts & features
Interior
Bedrooms & bathrooms
- Bedrooms: 4
- Bathrooms: 4
- Full bathrooms: 3
- 1/2 bathrooms: 1
Primary bedroom
- Features: Bath Adjoins, Walk-In Closet(s), Wood Floor
- Level: Second
- Area: 288
- Dimensions: 18 x 16
Bedroom 2
- Level: Second
- Area: 143
- Dimensions: 13 x 11
Bedroom 3
- Level: Second
- Area: 168
- Dimensions: 14 x 12
Bedroom 4
- Level: Lower
- Area: 120
- Dimensions: 12 x 10
Bedroom 5
- Area: 0
- Dimensions: 0 x 0
Primary bathroom
- Features: Shower, Tile Floor, Double Vanity, Tub
Bathroom 1
- Features: Full
- Level: Second
Bathroom 2
- Features: Full
- Level: Second
Bathroom 3
- Features: Full
- Level: Lower
Bathroom 4
- Features: Partial
- Level: First
Dining room
- Features: Wood Floor
- Level: First
- Area: 240
- Dimensions: 16 x 15
Family room
- Area: 306
- Dimensions: 18 x 17
Kitchen
- Features: Counter Bar, Eat-in Kitchen, Gourmet, Wood Cabinets, Marble/Granite/Slate
- Area: 208
- Dimensions: 16 x 13
Living room
- Features: Bookcases, Wood Floor
- Area: 294
- Dimensions: 21 x 14
Office
- Area: 0
- Dimensions: 0 x 0
Heating
- Forced Air, Gas
Cooling
- Central Air
Appliances
- Included: Dishwasher, Disposal, Microwave, Oven/Range, Refrigerator, Warming Drawer, Gas Water Heater
Features
- Natural Woodwork, Recessed Lighting
- Windows: Storm Window(s), Wood Frames
- Basement: Full,Finished,Walk-Out Access,WW Carpet
Interior area
- Total structure area: 2,610
- Total interior livable area: 2,610 sqft
Property
Parking
- Total spaces: 1
- Parking features: Garage
- Garage spaces: 1
Features
- Levels: Two
- Stories: 2
- Patio & porch: Deck, Porch
- Fencing: Privacy,Wood
Lot
- Size: 5,183 sqft
- Dimensions: 50 x 103
Details
- Parcel number: 0470001004500
Construction
Type & style
- Home type: SingleFamily
- Architectural style: Craftsman/Bungalow
- Property subtype: Single Family Residence
Materials
- Stucco
- Foundation: Concrete Perimeter
- Roof: Shingle
Condition
- New construction: No
- Year built: 1916
Utilities & green energy
- Gas: Natural
- Sewer: Public Sewer
- Water: Public
Community & neighborhood
Location
- Region: Cincinnati
HOA & financial
HOA
- Has HOA: No
Other
Other facts
- Listing terms: No Special Financing,Conventional
Price history
| Date | Event | Price |
|---|---|---|
| 7/3/2025 | Sold | $867,500-0.9%$332/sqft |
Source: | ||
| 6/14/2025 | Pending sale | $875,000$335/sqft |
Source: | ||
| 6/6/2025 | Listed for sale | $875,000+75%$335/sqft |
Source: | ||
| 7/12/2018 | Sold | $500,000-2.9%$192/sqft |
Source: | ||
| 6/11/2018 | Pending sale | $514,900$197/sqft |
Source: Sibcy Cline, Inc. #1578968 Report a problem | ||
Public tax history
| Year | Property taxes | Tax assessment |
|---|---|---|
| 2024 | $11,489 -2.2% | $192,360 |
| 2023 | $11,744 -1.4% | $192,360 +9.9% |
| 2022 | $11,907 +0.9% | $175,000 |
Find assessor info on the county website
Neighborhood: Hyde Park
Nearby schools
GreatSchools rating
- 6/10Hyde Park SchoolGrades: K-6Distance: 0.3 mi
- 3/10Withrow University High SchoolGrades: 5-12Distance: 0.4 mi
- 6/10Clark Montessori High SchoolGrades: 7-12Distance: 1.1 mi
Get a cash offer in 3 minutes
Find out how much your home could sell for in as little as 3 minutes with a no-obligation cash offer.
Estimated market value$958,500
Get a cash offer in 3 minutes
Find out how much your home could sell for in as little as 3 minutes with a no-obligation cash offer.
Estimated market value
$958,500

