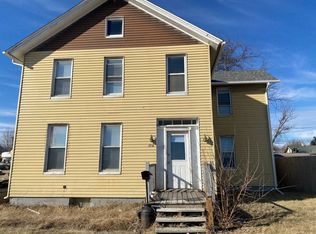Newer kitchen cabinets, counters, backsplash and flooring. Most windows are new. Newer front & back doors. New roof 2007. Hardwood under the current flooring in the living room, hall and kitchen. Wood floors in the formal dining room and both bedrooms. Small bedroom has 2 large closets. Interior recently painted. Stove, refrigerator & dryer stay but not warranted. Newer sewer line and water supply line. HOME HAS MUCH POTENTIAL! Great investment property or first time buyer. 3x6 enclosed back porch. Property being sold in its present condition "As is".
This property is off market, which means it's not currently listed for sale or rent on Zillow. This may be different from what's available on other websites or public sources.

