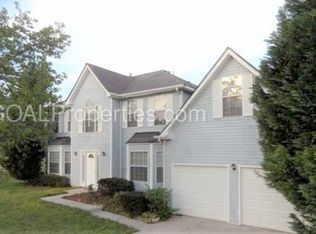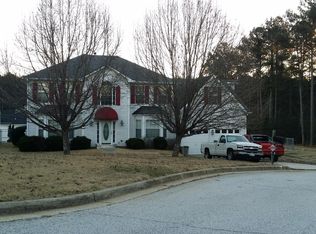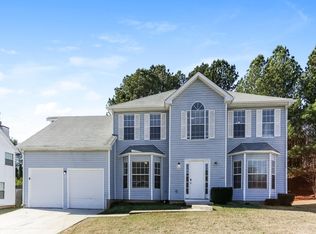Beautiful renovation ,in this large home with a bedroom and full bath on the first floor or office.Huge bonus room making this home a 5 bedroom if needed. New flooring and paint throughout. New faucets and updated light fixtures, kitchen counter top and breakfast bar. Must see to appreciate and ready for you to move in before Christmas. Won't last! Seller prefers that you prequal. Conventional loan low rate and low down payment.
This property is off market, which means it's not currently listed for sale or rent on Zillow. This may be different from what's available on other websites or public sources.


