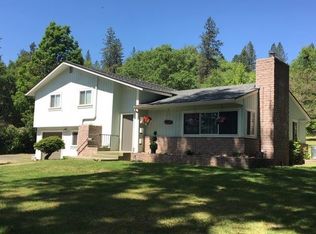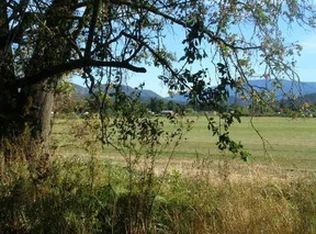Closed
$394,000
2526 Upper River Rd, Grants Pass, OR 97526
3beds
2baths
1,560sqft
Single Family Residence
Built in 1966
1.2 Acres Lot
$390,800 Zestimate®
$253/sqft
$2,071 Estimated rent
Home value
$390,800
$344,000 - $446,000
$2,071/mo
Zestimate® history
Loading...
Owner options
Explore your selling options
What's special
An absolutely stunning remodeled home, resting on 1.2 acres, and just on the edge of town. Home is approximately 1560 sq ft, offers 3 bedrooms and 2 baths. Open floor plan, with new wood floors, granite counter tops, new vinyl windows, cabinets, and custom tile backsplash. Plenty of natural light, and attention to detail creates a very welcoming feel and comfort. Good amount of yard space for gardening, RV boat storage, and a shop. Take advantage of a turn key home, at a great price point.
Zillow last checked: 8 hours ago
Listing updated: December 08, 2025 at 11:35am
Listed by:
John L Scott Real Estate Grants Pass 541-476-1299
Bought with:
Beyond Real Estate Brokers
Source: Oregon Datashare,MLS#: 220205961
Facts & features
Interior
Bedrooms & bathrooms
- Bedrooms: 3
- Bathrooms: 2
Heating
- Fireplace(s), Ductless, Wood
Cooling
- Ductless
Appliances
- Included: Dishwasher, Oven, Range, Range Hood
Features
- Ceiling Fan(s), Fiberglass Stall Shower, Granite Counters, Open Floorplan, Pantry, Shower/Tub Combo
- Flooring: Hardwood, Tile
- Windows: Double Pane Windows, Vinyl Frames
- Basement: None
- Has fireplace: Yes
- Fireplace features: Family Room, Wood Burning
- Common walls with other units/homes: No Common Walls
Interior area
- Total structure area: 1,560
- Total interior livable area: 1,560 sqft
Property
Parking
- Parking features: Driveway, Gated, Gravel, No Garage, RV Access/Parking
- Has uncovered spaces: Yes
Features
- Levels: One
- Stories: 1
- Patio & porch: Deck
- Fencing: Fenced
- Has view: Yes
- View description: Mountain(s), Territorial
Lot
- Size: 1.20 Acres
- Features: Level
Details
- Parcel number: R318147
- Zoning description: Rr5; Rural Res 5 Ac
- Special conditions: Standard
Construction
Type & style
- Home type: SingleFamily
- Architectural style: Ranch
- Property subtype: Single Family Residence
Materials
- Frame
- Foundation: Concrete Perimeter
- Roof: Composition
Condition
- New construction: No
- Year built: 1966
Utilities & green energy
- Sewer: Septic Tank, Standard Leach Field
- Water: Well
Community & neighborhood
Security
- Security features: Smoke Detector(s)
Location
- Region: Grants Pass
Other
Other facts
- Listing terms: Cash,Conventional,VA Loan
- Road surface type: Paved
Price history
| Date | Event | Price |
|---|---|---|
| 9/3/2025 | Sold | $394,000-1.5%$253/sqft |
Source: | ||
| 8/4/2025 | Pending sale | $400,000$256/sqft |
Source: | ||
| 7/17/2025 | Price change | $400,000-11.1%$256/sqft |
Source: | ||
| 3/30/2022 | Listed for sale | $449,900+542.7%$288/sqft |
Source: | ||
| 11/19/2018 | Sold | $70,000-53.3%$45/sqft |
Source: Public Record Report a problem | ||
Public tax history
| Year | Property taxes | Tax assessment |
|---|---|---|
| 2024 | $1,102 +17.9% | $142,730 +3% |
| 2023 | $934 +2% | $138,580 |
| 2022 | $916 -0.7% | $138,580 +6.1% |
Find assessor info on the county website
Neighborhood: 97526
Nearby schools
GreatSchools rating
- 3/10Ft Vannoy Elementary SchoolGrades: K-5Distance: 2.8 mi
- 6/10Fleming Middle SchoolGrades: 6-8Distance: 4.4 mi
- 6/10North Valley High SchoolGrades: 9-12Distance: 5.1 mi
Schools provided by the listing agent
- Elementary: Ft Vannoy Elem
- Middle: Fleming Middle
- High: North Valley High
Source: Oregon Datashare. This data may not be complete. We recommend contacting the local school district to confirm school assignments for this home.

Get pre-qualified for a loan
At Zillow Home Loans, we can pre-qualify you in as little as 5 minutes with no impact to your credit score.An equal housing lender. NMLS #10287.

