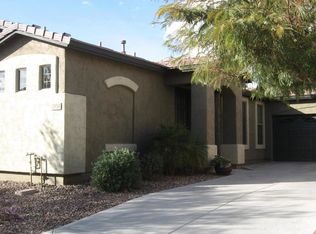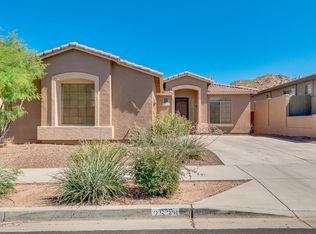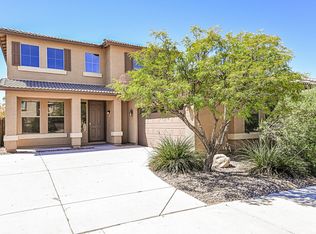Sold for $465,000
Zestimate®
$465,000
2526 W Florentine Rd, Phoenix, AZ 85086
4beds
2,187sqft
Single Family Residence
Built in 2003
4,245 Square Feet Lot
$465,000 Zestimate®
$213/sqft
$2,328 Estimated rent
Home value
$465,000
$428,000 - $507,000
$2,328/mo
Zestimate® history
Loading...
Owner options
Explore your selling options
What's special
Welcome to your perfect blend of comfort and functionality in this beautifully appointed home with low-maintenance landscaping and loads of space to spread out and relax. Whether you're working from home or need room to grow, you'll love the dedicated office/den plus a large open loft—ideal for a playroom, media space, or creative studio.
The full bedroom and bathroom downstairs offer incredible flexibility, perfect for guests, in-laws, or multi-generational living. The heart of the home is the open kitchen, featuring quartz countertops, rich cherry cabinets, and seamless flow into the living and dining areas—perfect for entertaining. Retreat to the expansive primary suite, a true sanctuary with double door entry, a private ensuite, and its own private balcony—your morning coffee just found a new favorite spot!
Step outside to your charming backyard oasis dotted with citrus trees, ideal for sunny afternoons and al fresco evenings. Additional highlights include a 2-car garage with epoxy flooring, pre-wired surround sound, and a freshly painted exterior.
Enjoy resort-style living with access to community amenities like a pool, spa, sports courts, and scenic walking/biking paths. All this in a prime location near Route 17, Lake Pleasant, top-notch shopping, dining, and more!
Zillow last checked: 8 hours ago
Listing updated: December 15, 2025 at 09:18am
Listed by:
Jayson Paulus 623-385-2826,
My Home Group Real Estate,
Douglas Hopkins,
My Home Group Real Estate
Bought with:
Ryan R Reed, BR692997000
West USA Realty
Kevin M Valle, SA664198000
West USA Realty
Source: ARMLS,MLS#: 6872714

Facts & features
Interior
Bedrooms & bathrooms
- Bedrooms: 4
- Bathrooms: 3
- Full bathrooms: 3
Heating
- Natural Gas
Cooling
- Central Air, Ceiling Fan(s)
Features
- High Speed Internet, Double Vanity, Upstairs, Eat-in Kitchen, 9+ Flat Ceilings, Kitchen Island, Full Bth Master Bdrm, Separate Shwr & Tub
- Flooring: Carpet, Tile
- Windows: Double Pane Windows
- Has basement: No
- Has fireplace: Yes
- Fireplace features: Family Room
Interior area
- Total structure area: 2,187
- Total interior livable area: 2,187 sqft
Property
Parking
- Total spaces: 6
- Parking features: Garage Door Opener, Direct Access
- Garage spaces: 2
- Uncovered spaces: 4
Features
- Stories: 2
- Patio & porch: Covered
- Exterior features: Balcony
- Pool features: None
- Spa features: None
- Fencing: Block
- Has view: Yes
- View description: Mountain(s)
Lot
- Size: 4,245 sqft
- Features: Desert Back, Desert Front, Auto Timer H2O Front, Auto Timer H2O Back
Details
- Parcel number: 20325482
Construction
Type & style
- Home type: SingleFamily
- Property subtype: Single Family Residence
Materials
- Stucco, Other, Painted
- Roof: Tile
Condition
- Year built: 2003
Details
- Builder name: MARACAY HOMES
Utilities & green energy
- Sewer: Public Sewer
- Water: City Water
Community & neighborhood
Security
- Security features: Security System Owned
Community
- Community features: Pool, Community Spa, Tennis Court(s), Playground, Biking/Walking Path
Location
- Region: Phoenix
- Subdivision: TRAMONTO PARCELS E-6 & E-8
HOA & financial
HOA
- Has HOA: Yes
- HOA fee: $449 semi-annually
- Services included: Maintenance Grounds
- Association name: Tramonto Association
- Association phone: 602-957-9191
Other
Other facts
- Listing terms: Cash,Conventional,FHA,VA Loan
- Ownership: Fee Simple
Price history
| Date | Event | Price |
|---|---|---|
| 12/15/2025 | Sold | $465,000-2.1%$213/sqft |
Source: | ||
| 11/5/2025 | Pending sale | $474,888$217/sqft |
Source: | ||
| 10/30/2025 | Price change | $474,888-2.9%$217/sqft |
Source: | ||
| 10/16/2025 | Price change | $488,900-2.2%$224/sqft |
Source: | ||
| 9/4/2025 | Price change | $499,753-1.9%$229/sqft |
Source: | ||
Public tax history
| Year | Property taxes | Tax assessment |
|---|---|---|
| 2025 | $2,324 +1.3% | $37,780 -6.2% |
| 2024 | $2,295 +1.5% | $40,260 +92.4% |
| 2023 | $2,260 +1.8% | $20,921 -13.8% |
Find assessor info on the county website
Neighborhood: North Gateway
Nearby schools
GreatSchools rating
- 6/10Sunset Ridge Elementary SchoolGrades: PK-8Distance: 1.1 mi
- 10/10Boulder Creek High SchoolGrades: 7-12Distance: 4 mi
Schools provided by the listing agent
- Elementary: Sunrise Elementary School
- Middle: Sunrise Elementary School
- High: Boulder Creek High School
- District: Deer Valley Unified District
Source: ARMLS. This data may not be complete. We recommend contacting the local school district to confirm school assignments for this home.
Get a cash offer in 3 minutes
Find out how much your home could sell for in as little as 3 minutes with a no-obligation cash offer.
Estimated market value$465,000
Get a cash offer in 3 minutes
Find out how much your home could sell for in as little as 3 minutes with a no-obligation cash offer.
Estimated market value
$465,000


