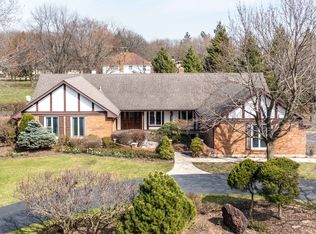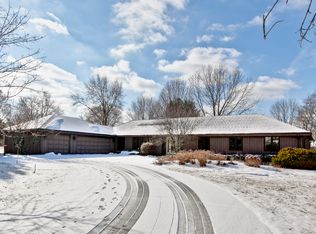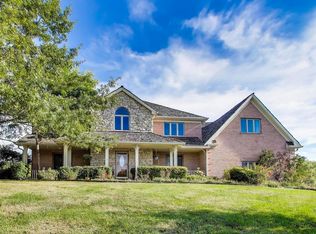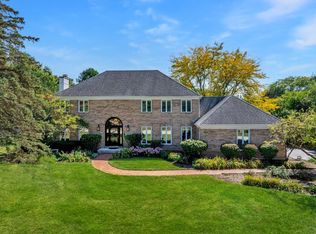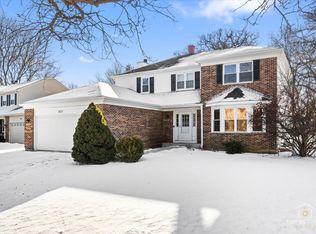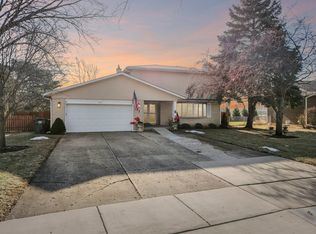Welcome home to this beautifully updated colonial in Long Grove, set on a one acre lot surrounded by mature trees and overlooking the Buffalo Creek Forest Preserve. With over 3500 square feet of space, this home offers five bedrooms and three full baths, with hardwood floors unifying the space throughout. A main level fifth bedroom provides flexibility and works perfectly as a home office. The light wood kitchen, redesigned with a generous island and thoughtful details, opens seamlessly to the family room, where a wood-burning fireplace adds warmth and character. From the family room, step into the expansive four-season room a comfortable retreat for enjoying the changing seasons of the Midwest. All bathrooms have been tastefully renovated with neutral, contemporary finishes that lend a bright and airy atmosphere. The finished basement extends the living space with a large recreation area and ample storage. Outdoors, the spacious backyard captures the quiet beauty of Long Grove's natural landscape and surrounding open spaces. The home is ideally situated near Route 53 with convenient access to major highways, shopping, and parks. It also belongs to the award-winning District 96 schools -Kildeer Countryside Elementary and Woodlawn Middle School and Stevenson High School in District 125.
Price change
$879,000
2527 Checker Rd, Long Grove, IL 60047
5beds
2,874sqft
Est.:
Single Family Residence
Built in 1976
0.93 Acres Lot
$-- Zestimate®
$306/sqft
$-- HOA
What's special
Beautifully updated colonialExpansive four-season roomSurrounded by mature treesOne acre lotLight wood kitchenSurrounding open spacesFive bedrooms
- 40 days |
- 1,594 |
- 57 |
Zillow last checked: 8 hours ago
Listing updated: January 21, 2026 at 04:45am
Listing courtesy of:
Anna Pieta 773-467-8500,
Landmark Realtors
Source: MRED as distributed by MLS GRID,MLS#: 12532063
Tour with a local agent
Facts & features
Interior
Bedrooms & bathrooms
- Bedrooms: 5
- Bathrooms: 3
- Full bathrooms: 3
Rooms
- Room types: Recreation Room, Bedroom 5, Heated Sun Room, Foyer
Primary bedroom
- Features: Flooring (Hardwood), Bathroom (Full)
- Level: Second
- Area: 198 Square Feet
- Dimensions: 18X11
Bedroom 2
- Features: Flooring (Hardwood)
- Level: Second
- Area: 150 Square Feet
- Dimensions: 15X10
Bedroom 3
- Features: Flooring (Hardwood)
- Level: Second
- Area: 170 Square Feet
- Dimensions: 17X10
Bedroom 4
- Features: Flooring (Hardwood)
- Level: Second
- Area: 187 Square Feet
- Dimensions: 17X11
Bedroom 5
- Features: Flooring (Hardwood)
- Level: Main
- Area: 121 Square Feet
- Dimensions: 11X11
Dining room
- Features: Flooring (Hardwood)
- Level: Main
- Area: 143 Square Feet
- Dimensions: 13X11
Family room
- Features: Flooring (Hardwood)
- Level: Main
- Area: 221 Square Feet
- Dimensions: 17X13
Foyer
- Features: Flooring (Hardwood)
- Level: Main
- Area: 120 Square Feet
- Dimensions: 15X8
Other
- Features: Flooring (Stone), Window Treatments (Blinds)
- Level: Main
- Area: 312 Square Feet
- Dimensions: 26X12
Kitchen
- Features: Kitchen (Island, Pantry-Closet, Custom Cabinetry, Granite Counters, Updated Kitchen), Flooring (Hardwood)
- Level: Main
- Area: 130 Square Feet
- Dimensions: 13X10
Laundry
- Features: Flooring (Ceramic Tile)
- Level: Main
- Area: 78 Square Feet
- Dimensions: 13X6
Living room
- Features: Flooring (Hardwood), Window Treatments (All)
- Level: Main
- Area: 325 Square Feet
- Dimensions: 25X13
Recreation room
- Level: Basement
- Area: 775 Square Feet
- Dimensions: 31X25
Heating
- Natural Gas, Forced Air, Baseboard, Sep Heating Systems - 2+
Cooling
- Central Air
Appliances
- Included: Double Oven, Microwave, Dishwasher, Refrigerator, Washer, Dryer, Disposal, Humidifier
- Laundry: Main Level
Features
- 1st Floor Bedroom, 1st Floor Full Bath
- Flooring: Hardwood
- Windows: Screens
- Basement: Finished,Crawl Space,Full
- Attic: Unfinished
- Number of fireplaces: 1
- Fireplace features: Wood Burning, Gas Starter, Family Room
Interior area
- Total structure area: 0
- Total interior livable area: 2,874 sqft
Property
Parking
- Total spaces: 2
- Parking features: Asphalt, Garage Door Opener, Yes, Garage Owned, Attached, Garage
- Attached garage spaces: 2
- Has uncovered spaces: Yes
Accessibility
- Accessibility features: No Disability Access
Features
- Stories: 2
Lot
- Size: 0.93 Acres
- Dimensions: 145 X 281
- Features: Nature Preserve Adjacent
Details
- Parcel number: 14364020090000
- Special conditions: None
- Other equipment: Water-Softener Owned, Ceiling Fan(s), Sump Pump
Construction
Type & style
- Home type: SingleFamily
- Architectural style: Colonial
- Property subtype: Single Family Residence
Materials
- Vinyl Siding, Brick
- Foundation: Concrete Perimeter
- Roof: Asphalt
Condition
- New construction: No
- Year built: 1976
- Major remodel year: 2025
Details
- Builder model: 2 STORY
Utilities & green energy
- Electric: Circuit Breakers, 200+ Amp Service
- Sewer: Septic Tank
- Water: Well
Community & HOA
Community
- Features: Street Paved
- Security: Security System
- Subdivision: Country Club Estates
HOA
- Services included: None
Location
- Region: Long Grove
Financial & listing details
- Price per square foot: $306/sqft
- Tax assessed value: $490,999
- Annual tax amount: $15,360
- Date on market: 12/13/2025
- Ownership: Fee Simple
Estimated market value
Not available
Estimated sales range
Not available
Not available
Price history
Price history
| Date | Event | Price |
|---|---|---|
| 12/13/2025 | Listed for sale | $899,000+55%$313/sqft |
Source: | ||
| 8/18/2025 | Sold | $580,000-5.7%$202/sqft |
Source: | ||
| 8/7/2025 | Contingent | $615,000$214/sqft |
Source: | ||
| 7/31/2025 | Listed for sale | $615,000-2.4%$214/sqft |
Source: | ||
| 7/17/2025 | Contingent | $629,900$219/sqft |
Source: | ||
Public tax history
Public tax history
| Year | Property taxes | Tax assessment |
|---|---|---|
| 2023 | $15,361 +23.9% | $168,167 +2.8% |
| 2022 | $12,403 +1507.7% | $163,650 +22.7% |
| 2021 | $771 | $133,320 -19.7% |
Find assessor info on the county website
BuyAbility℠ payment
Est. payment
$6,453/mo
Principal & interest
$4240
Property taxes
$1905
Home insurance
$308
Climate risks
Neighborhood: 60047
Nearby schools
GreatSchools rating
- 10/10Kildeer Countryside Elementary SchoolGrades: 1-5Distance: 1.7 mi
- 9/10Woodlawn Middle SchoolGrades: 6-8Distance: 4.1 mi
- 10/10Adlai E Stevenson High SchoolGrades: 9-12Distance: 4.4 mi
Schools provided by the listing agent
- Elementary: Kildeer Countryside Elementary S
- Middle: Woodlawn Middle School
- High: Adlai E Stevenson High School
- District: 96
Source: MRED as distributed by MLS GRID. This data may not be complete. We recommend contacting the local school district to confirm school assignments for this home.
