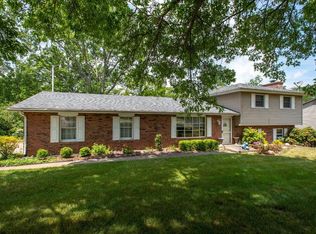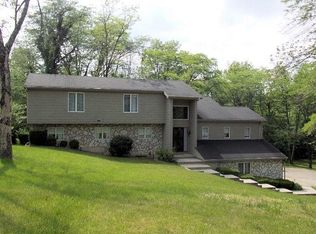Sold for $325,000
$325,000
2527 Gardner Rd, Hamilton, OH 45013
3beds
2,050sqft
Single Family Residence
Built in 1976
0.6 Acres Lot
$329,000 Zestimate®
$159/sqft
$2,122 Estimated rent
Home value
$329,000
$296,000 - $365,000
$2,122/mo
Zestimate® history
Loading...
Owner options
Explore your selling options
What's special
Pride of ownership abounds in this spacious, yet cozy home in Talawanda SD! Loaded with updates and amenities inside and out, including: hardwood floors, 2 fireplaces, 16x10 sunroom, updated kitchen w/stainless appliances, granite counters, tile backsplash, pantry & coffee bar! Primary suite w/2 closets & adjoining bath! Updated baths, neutral paint, lower level with 1/2 bath, rec room, 20x12 laundry/storage room & oversized 2 car garage! More than 1/2 acre wooded lot, w/tiered deck, patio, gorgeous landscaping, shed, newer driveway & newer roof.
Zillow last checked: 8 hours ago
Listing updated: November 07, 2024 at 08:27am
Listed by:
Lisa M Phair 513-604-9151,
Coldwell Banker Realty 513-777-7900
Bought with:
Daniel E. Umbstead, 2013001026
Coldwell Banker College R.E.
Source: Cincy MLS,MLS#: 1817631 Originating MLS: Cincinnati Area Multiple Listing Service
Originating MLS: Cincinnati Area Multiple Listing Service

Facts & features
Interior
Bedrooms & bathrooms
- Bedrooms: 3
- Bathrooms: 3
- Full bathrooms: 2
- 1/2 bathrooms: 1
Primary bedroom
- Features: Bath Adjoins, Wall-to-Wall Carpet
- Level: First
- Area: 182
- Dimensions: 14 x 13
Bedroom 2
- Level: First
- Area: 132
- Dimensions: 12 x 11
Bedroom 3
- Level: First
- Area: 169
- Dimensions: 13 x 13
Bedroom 4
- Area: 0
- Dimensions: 0 x 0
Bedroom 5
- Area: 0
- Dimensions: 0 x 0
Primary bathroom
- Features: Shower, Tile Floor
Bathroom 1
- Features: Full
- Level: First
Bathroom 2
- Features: Full
- Level: First
Bathroom 3
- Features: Partial
- Level: Lower
Dining room
- Features: Chandelier, Walkout, Wood Floor, Other
- Level: First
- Area: 143
- Dimensions: 13 x 11
Family room
- Features: Fireplace, Walkout, Wall-to-Wall Carpet, Other
- Area: 324
- Dimensions: 27 x 12
Kitchen
- Features: Eat-in Kitchen, Marble/Granite/Slate, Pantry, Walkout, Wood Cabinets, Wood Floor, Other
- Area: 156
- Dimensions: 13 x 12
Living room
- Features: Fireplace, Wall-to-Wall Carpet
- Area: 260
- Dimensions: 20 x 13
Office
- Area: 0
- Dimensions: 0 x 0
Heating
- Baseboard, Electric, Heat Pump
Cooling
- Central Air
Appliances
- Included: Dishwasher, Disposal, Microwave, Oven/Range, Refrigerator, Electric Water Heater
Features
- Recessed Lighting
- Doors: Multi Panel Doors
- Windows: Insulated Windows, Vinyl
- Basement: Full,Finished,Walk-Out Access,WW Carpet,Other
- Number of fireplaces: 2
- Fireplace features: Brick, Wood Burning, Basement, Family Room, Living Room
Interior area
- Total structure area: 2,050
- Total interior livable area: 2,050 sqft
Property
Parking
- Total spaces: 2
- Parking features: Driveway, Garage Door Opener
- Attached garage spaces: 2
- Has uncovered spaces: Yes
Features
- Patio & porch: Deck, Patio, Porch, Tiered Deck
- Has view: Yes
- View description: Trees/Woods
Lot
- Size: 0.60 Acres
- Dimensions: 130 x 200
- Features: Wooded, .5 to .9 Acres
- Residential vegetation: Heavily Wooded
Details
- Additional structures: Shed(s)
- Parcel number: B1020126000010
- Zoning description: Residential
Construction
Type & style
- Home type: SingleFamily
- Architectural style: Traditional
- Property subtype: Single Family Residence
Materials
- Brick, Vinyl Siding
- Foundation: Block
- Roof: Shingle
Condition
- New construction: No
- Year built: 1976
Utilities & green energy
- Electric: 220 Volts
- Gas: None
- Sewer: Public Sewer
- Water: Public
Community & neighborhood
Location
- Region: Hamilton
HOA & financial
HOA
- Has HOA: No
Other
Other facts
- Listing terms: No Special Financing,Conventional
Price history
| Date | Event | Price |
|---|---|---|
| 11/6/2024 | Sold | $325,000+3.2%$159/sqft |
Source: | ||
| 10/6/2024 | Pending sale | $315,000$154/sqft |
Source: | ||
| 10/5/2024 | Listed for sale | $315,000$154/sqft |
Source: | ||
Public tax history
| Year | Property taxes | Tax assessment |
|---|---|---|
| 2024 | $2,650 +0.2% | $83,610 |
| 2023 | $2,644 +24.5% | $83,610 +34.3% |
| 2022 | $2,124 +4.9% | $62,250 |
Find assessor info on the county website
Neighborhood: 45013
Nearby schools
GreatSchools rating
- 6/10Bogan Elementary SchoolGrades: PK-5Distance: 5.6 mi
- 7/10Talawanda Middle SchoolGrades: 6-8Distance: 8.7 mi
- 8/10Talawanda High SchoolGrades: 9-12Distance: 7.4 mi
Get a cash offer in 3 minutes
Find out how much your home could sell for in as little as 3 minutes with a no-obligation cash offer.
Estimated market value$329,000
Get a cash offer in 3 minutes
Find out how much your home could sell for in as little as 3 minutes with a no-obligation cash offer.
Estimated market value
$329,000

