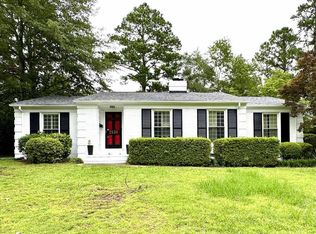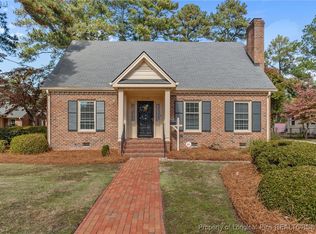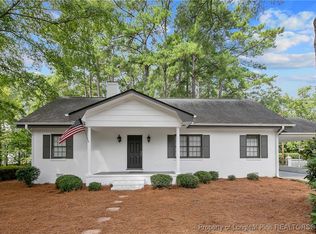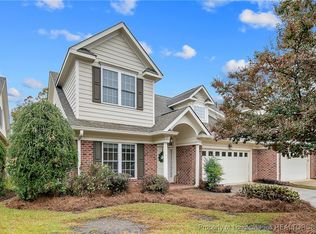Welcome home to this beautiful ranch-style gem in the desirable Vanstory Hills neighborhood! With 4 bedrooms and 3 full baths across approximately 2,500 sq ft, this home offers spacious comfort and sophisticated finishes.
Step inside to discover hardwood floors gracing the front living spaces, tile in the bathrooms, sunroom and kitchen and plush carpet in the bedrooms. The kitchen features granite countertops, stainless steel appliances and thoughtful storage — perfect for entertaining or everyday living. The primary suite was expanded to include a walk-in closet and dual-vanity bath.
Three living areas — including a bright sunroom overlooking the private backyard — give you versatility for work, relaxation, hobbies or play. Outdoors you’ll find a generous half-acre lot, a detached carport with extra storage space, and a breezeway connecting to the home — offering both function and charm.
Built in 1958 and set in a well-established neighborhood, this home combines the character of a classic ranch with the updates buyers seek today. With schools nearby and plenty of room to grow, this is one offering the best of both worlds.
Schedule your showing today and fall in love with the next chapter of this wonderful home!
For sale
Price cut: $10K (12/3)
$355,000
2527 Huntington Rd, Fayetteville, NC 28303
4beds
2,452sqft
Est.:
Single Family Residence
Built in 1958
-- sqft lot
$351,900 Zestimate®
$145/sqft
$-- HOA
What's special
Bright sunroomHardwood floorsPrivate backyardKitchen features granite countertopsGenerous half-acre lotWalk-in closetDual-vanity bath
- 49 days |
- 327 |
- 13 |
Zillow last checked: 8 hours ago
Listing updated: December 03, 2025 at 09:29am
Listed by:
REBECCA LILLICH,
RALEIGH REALTY INC.
Source: LPRMLS,MLS#: 752150 Originating MLS: Longleaf Pine Realtors
Originating MLS: Longleaf Pine Realtors
Tour with a local agent
Facts & features
Interior
Bedrooms & bathrooms
- Bedrooms: 4
- Bathrooms: 3
- Full bathrooms: 3
Heating
- Forced Air, Gas
Cooling
- Central Air, Electric
Appliances
- Included: Dishwasher, Disposal, Range, Refrigerator
Features
- Ceiling Fan(s), Separate/Formal Dining Room, Entrance Foyer, Granite Counters, Primary Downstairs, Walk-In Closet(s), Window Treatments
- Flooring: Carpet, Hardwood, Tile
- Windows: Blinds
- Basement: Crawl Space
- Number of fireplaces: 1
- Fireplace features: Gas, Gas Log, Vented
Interior area
- Total interior livable area: 2,452 sqft
Property
Parking
- Total spaces: 2
- Parking features: Detached Carport
- Carport spaces: 2
Features
- Patio & porch: Front Porch, Porch
- Exterior features: Porch
Lot
- Dimensions: 84 x 130 x 131 x 979
- Features: 1/4 to 1/2 Acre Lot
Details
- Parcel number: 0427256790
- Special conditions: None
Construction
Type & style
- Home type: SingleFamily
- Architectural style: Ranch
- Property subtype: Single Family Residence
Materials
- Brick
Condition
- Good Condition
- New construction: No
- Year built: 1958
Utilities & green energy
- Sewer: Public Sewer
- Water: Public
Community & HOA
Community
- Features: Gutter(s)
- Security: Security System
- Subdivision: Vanstory Hl
HOA
- Has HOA: No
Location
- Region: Fayetteville
Financial & listing details
- Price per square foot: $145/sqft
- Tax assessed value: $403,900
- Annual tax amount: $4,320
- Date on market: 10/22/2025
- Cumulative days on market: 36 days
- Listing terms: Cash,New Loan
- Inclusions: Refrigerator; Refrigerator in utility room; alarm system and two cameras associated with alarm professionally installed
- Exclusions: All Personal Property
- Ownership: More than a year
Estimated market value
$351,900
$334,000 - $369,000
$2,273/mo
Price history
Price history
| Date | Event | Price |
|---|---|---|
| 12/3/2025 | Price change | $355,000-2.7%$145/sqft |
Source: | ||
| 11/20/2025 | Pending sale | $365,000$149/sqft |
Source: | ||
| 10/22/2025 | Listed for sale | $365,000+2.1%$149/sqft |
Source: | ||
| 7/25/2025 | Listing removed | $357,500$146/sqft |
Source: | ||
| 7/16/2025 | Price change | $357,500-3.4%$146/sqft |
Source: | ||
Public tax history
Public tax history
| Year | Property taxes | Tax assessment |
|---|---|---|
| 2025 | $4,320 +17.6% | $403,900 +74.8% |
| 2024 | $3,675 +4.3% | $231,100 |
| 2023 | $3,523 +5.1% | $231,100 |
Find assessor info on the county website
BuyAbility℠ payment
Est. payment
$2,090/mo
Principal & interest
$1723
Property taxes
$243
Home insurance
$124
Climate risks
Neighborhood: Vanstory Hills
Nearby schools
GreatSchools rating
- 9/10Vanstory Hills ElementaryGrades: 2-5Distance: 0.2 mi
- 7/10R Max Abbott MiddleGrades: 6-8Distance: 0.4 mi
- 6/10Terry Sanford HighGrades: 9-12Distance: 0.7 mi
Schools provided by the listing agent
- Elementary: Vanstory Hills Elementary (3-5)
- Middle: Max Abbott Middle School
- High: Terry Sanford Senior High
Source: LPRMLS. This data may not be complete. We recommend contacting the local school district to confirm school assignments for this home.
- Loading
- Loading




