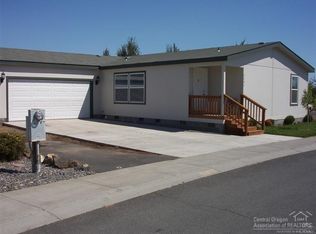Closed
$352,000
2527 SW Mariposa Loop, Redmond, OR 97756
3beds
2baths
1,352sqft
Manufactured On Land, Manufactured Home
Built in 1998
5,662.8 Square Feet Lot
$354,400 Zestimate®
$260/sqft
$1,728 Estimated rent
Home value
$354,400
$326,000 - $386,000
$1,728/mo
Zestimate® history
Loading...
Owner options
Explore your selling options
What's special
Welcome to this beautifully maintained 3 bedroom, 2-bath home, nestled in one of Redmond's most peaceful and well-kept parks. Situated in the perfect location within the community, this home has excellent privacy, a spacious driveway, and standout curb appeal that welcomes you home.
Enjoy your front covered porch, perfect for morning coffee! Or an evening relaxation, or entertaining friends on your back deck/yard. The adorable backyard is easy to maintain yet full of charm, offering just the right touch of nature and comfort.
Inside, you'll find a well-cared-for interior with a functional layout and move-in ready finishes. Whether you're starting fresh or just looking for a quiet retreat in town, this home checks all the boxes.
Just minutes from shopping, restaurants, and everything Redmond has to offer—this is affordable living without compromise.
Don't miss your chance to make this lovely home yours
Zillow last checked: 8 hours ago
Listing updated: February 10, 2026 at 03:45am
Listed by:
Windermere Heritage 541-447-7502
Bought with:
Mariposa Real Estate Corp.
Source: Oregon Datashare,MLS#: 220200230
Facts & features
Interior
Bedrooms & bathrooms
- Bedrooms: 3
- Bathrooms: 2
Heating
- Electric, Forced Air, Heat Pump
Cooling
- Heat Pump
Appliances
- Included: Dishwasher, Oven, Range, Range Hood, Water Heater
Features
- Breakfast Bar, Ceiling Fan(s), Kitchen Island, Laminate Counters, Shower/Tub Combo, Vaulted Ceiling(s), Walk-In Closet(s)
- Flooring: Carpet, Vinyl
- Windows: Vinyl Frames
- Basement: None
- Has fireplace: No
- Common walls with other units/homes: No Common Walls
Interior area
- Total structure area: 1,352
- Total interior livable area: 1,352 sqft
Property
Parking
- Total spaces: 2
- Parking features: Asphalt, Attached, Driveway
- Attached garage spaces: 2
- Has uncovered spaces: Yes
Features
- Levels: One
- Stories: 1
- Patio & porch: Covered, Deck, Front Porch
- Fencing: Fenced
- Has view: Yes
- View description: Neighborhood
Lot
- Size: 5,662 sqft
- Features: Level, Sprinklers In Front, Sprinklers In Rear
Details
- Additional structures: Shed(s)
- Parcel number: 252710
- Zoning description: R4
- Special conditions: Standard
Construction
Type & style
- Home type: MobileManufactured
- Architectural style: Other
- Property subtype: Manufactured On Land, Manufactured Home
Materials
- Foundation: Block, Pillar/Post/Pier
- Roof: Composition
Condition
- New construction: No
- Year built: 1998
Utilities & green energy
- Sewer: Public Sewer
- Water: Public
Community & neighborhood
Security
- Security features: Carbon Monoxide Detector(s), Smoke Detector(s)
Location
- Region: Redmond
- Subdivision: Aspen Creek Mob Pk
HOA & financial
HOA
- Has HOA: Yes
- HOA fee: $198 monthly
- Amenities included: Clubhouse, Landscaping, Sewer, Snow Removal, Water
Other
Other facts
- Body type: Double Wide
- Listing terms: Cash,Conventional,FHA,USDA Loan,VA Loan
- Road surface type: Paved
Price history
| Date | Event | Price |
|---|---|---|
| 7/18/2025 | Sold | $352,000+2%$260/sqft |
Source: | ||
| 6/10/2025 | Pending sale | $345,000$255/sqft |
Source: | ||
| 5/31/2025 | Price change | $345,000-1.4%$255/sqft |
Source: | ||
| 5/30/2025 | Listing removed | $2,400$2/sqft |
Source: Zillow Rentals Report a problem | ||
| 5/29/2025 | Price change | $350,000+1.4%$259/sqft |
Source: | ||
Public tax history
| Year | Property taxes | Tax assessment |
|---|---|---|
| 2025 | $2,416 +4.2% | $118,480 +3% |
| 2024 | $2,318 +4.6% | $115,030 +6.1% |
| 2023 | $2,216 +6.7% | $108,430 |
Find assessor info on the county website
Neighborhood: 97756
Nearby schools
GreatSchools rating
- 7/10Vern Patrick Elementary SchoolGrades: K-5Distance: 0.3 mi
- 5/10Obsidian Middle SchoolGrades: 6-8Distance: 0.7 mi
- 7/10Ridgeview High SchoolGrades: 9-12Distance: 2.3 mi
Schools provided by the listing agent
- Elementary: Vern Patrick Elem
- Middle: Obsidian Middle
- High: Ridgeview High
Source: Oregon Datashare. This data may not be complete. We recommend contacting the local school district to confirm school assignments for this home.
Sell for more on Zillow
Get a Zillow Showcase℠ listing at no additional cost and you could sell for .
$354,400
2% more+$7,088
With Zillow Showcase(estimated)$361,488
