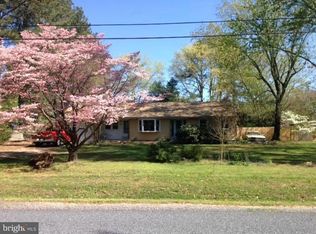Sold for $300,000
$300,000
25272 Pealiquor Rd, Denton, MD 21629
3beds
1,742sqft
Single Family Residence
Built in 1964
1.46 Acres Lot
$324,100 Zestimate®
$172/sqft
$2,000 Estimated rent
Home value
$324,100
$305,000 - $344,000
$2,000/mo
Zestimate® history
Loading...
Owner options
Explore your selling options
What's special
Come enjoy the many benefits of quiet, Country Living blended beautifully with the many amenities of close proximity to Historic Downtown Denton. Welcome home to this larger rancher, sited on 1.5 +/- acres. The home has been lovingly maintained from the roof to the crawl space and many areas in-between! Major updates during 2023 include the roof, patio, and front porch as well as carpet and fresh paint. Numerous other updates were made within the last 5 years and include major bedroom and bath renovations. The new owner will also benefit from the new replacement windows that were installed in most of the home, the heating and cooling that was upgraded to energy efficient ductless heating and air units, and the new tankless hot water heater, electrical panel, and a water softener system that were installed. The attention to detail doesn't stop within the living space, the crawl space has been encapsulated and a dehumidifier was added . The home has 3 bedrooms, large living room, separate dining area, a huge storage room/walk in closet and a bonus finished sunroom. All this home has to offer is situated on the generous parcel just outside of town and the spacious backyard is complimented by two larger sheds and offers plenty of room for gardening and other outdoor activities or just plain relaxing!
Zillow last checked: 8 hours ago
Listing updated: March 06, 2024 at 08:06am
Listed by:
Judy Germain 410-200-4168,
Benson & Mangold, LLC
Bought with:
Karla Romero, 676627
Impact Real Estate, LLC
Source: Bright MLS,MLS#: MDCM2003666
Facts & features
Interior
Bedrooms & bathrooms
- Bedrooms: 3
- Bathrooms: 2
- Full bathrooms: 2
- Main level bathrooms: 2
- Main level bedrooms: 3
Basement
- Area: 0
Heating
- Heat Pump, Electric
Cooling
- Ductless, Electric
Appliances
- Included: Dishwasher, Dryer, Exhaust Fan, Self Cleaning Oven, Oven/Range - Gas, Refrigerator, Washer, Washer/Dryer Stacked, Water Heater, Tankless Water Heater
- Laundry: Has Laundry, Dryer In Unit, Main Level, Washer In Unit
Features
- Ceiling Fan(s), Dining Area, Entry Level Bedroom, Open Floorplan, Kitchen - Galley, Primary Bath(s), Bathroom - Tub Shower, Walk-In Closet(s)
- Flooring: Carpet, Vinyl, Laminate
- Doors: Sliding Glass
- Windows: Replacement, Screens, Sliding
- Has basement: No
- Has fireplace: No
Interior area
- Total structure area: 1,742
- Total interior livable area: 1,742 sqft
- Finished area above ground: 1,742
- Finished area below ground: 0
Property
Parking
- Total spaces: 6
- Parking features: Off Street, Driveway
- Uncovered spaces: 6
Accessibility
- Accessibility features: None
Features
- Levels: One
- Stories: 1
- Exterior features: Rain Gutters, Street Lights
- Pool features: None
- Has view: Yes
- View description: Pasture
Lot
- Size: 1.46 Acres
Details
- Additional structures: Above Grade, Below Grade, Outbuilding
- Parcel number: 0603010155
- Zoning: R
- Special conditions: Standard
Construction
Type & style
- Home type: SingleFamily
- Architectural style: Ranch/Rambler
- Property subtype: Single Family Residence
Materials
- Combination, Frame
- Foundation: Crawl Space
- Roof: Asphalt
Condition
- Good
- New construction: No
- Year built: 1964
Utilities & green energy
- Sewer: On Site Septic
- Water: Well
- Utilities for property: Electricity Available, Propane, Cable
Community & neighborhood
Location
- Region: Denton
- Subdivision: None Available
Other
Other facts
- Listing agreement: Exclusive Right To Sell
- Ownership: Fee Simple
Price history
| Date | Event | Price |
|---|---|---|
| 3/5/2024 | Sold | $300,000-4.7%$172/sqft |
Source: | ||
| 1/15/2024 | Contingent | $314,900$181/sqft |
Source: | ||
| 1/6/2024 | Price change | $314,900-3.1%$181/sqft |
Source: | ||
| 12/3/2023 | Price change | $324,900-1.2%$187/sqft |
Source: | ||
| 11/22/2023 | Listed for sale | $329,000+15.6%$189/sqft |
Source: | ||
Public tax history
| Year | Property taxes | Tax assessment |
|---|---|---|
| 2025 | $2,847 +13.2% | $255,200 +10.8% |
| 2024 | $2,515 +12.1% | $230,267 +12.1% |
| 2023 | $2,242 +13.8% | $205,333 +13.8% |
Find assessor info on the county website
Neighborhood: 21629
Nearby schools
GreatSchools rating
- 5/10Denton Elementary SchoolGrades: PK-5Distance: 1.8 mi
- 4/10Lockerman Middle SchoolGrades: 6-8Distance: 3.2 mi
- 4/10North Caroline High SchoolGrades: 9-12Distance: 4.6 mi
Schools provided by the listing agent
- District: Caroline County Public Schools
Source: Bright MLS. This data may not be complete. We recommend contacting the local school district to confirm school assignments for this home.
Get pre-qualified for a loan
At Zillow Home Loans, we can pre-qualify you in as little as 5 minutes with no impact to your credit score.An equal housing lender. NMLS #10287.
