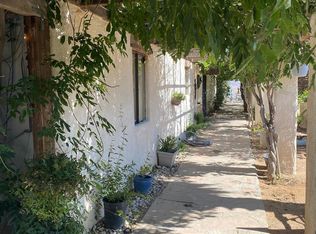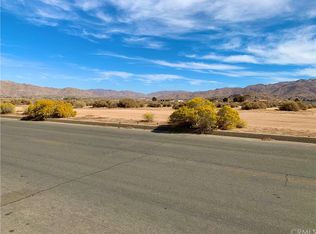A 5 acre hilltop ranch oasis with views. This property features 3 bedrooms and 2 3/4 bath. The landscaping is gorgeous and the walk to the front door will have you feeling like you are walking through a beautiful green forest. When you enter the double doors of the home you walk into a welcoming front room/dining area. It has a wood burning stove as the center piece and wood flooring. The room has large glass windows where you can view the beautiful greenery of the wisteria. The living room is a large room with a fireplace surrounded by rustic wood paneling. Large enough for the big family. When going through the kitchen you will see wood cabinets and corian countertops. It has a pantry and an area for your regular fridge and an area for a wine or extra fridge. There is a freestanding island that has a cabinet and drawers for storage and spices. The 3/4 bath is located in the hallways and is part of the laundry room. The Primary bedroom has beautiful antique wood closet doors and Spanish tile that was custom made with a few little animal foot prints. It has high wood beamed ceilings and windows for lots of light. The 2nd bedroom has a built in double armoire with area for a TV and lots of drawer space. The 2nd bedroom also has its own bathroom with dual sinks. The property has a barn surrounded by corral panels, large dog run, shed with full electric and a cabin on the lower part of the property. The patio view is of the city lights.
This property is off market, which means it's not currently listed for sale or rent on Zillow. This may be different from what's available on other websites or public sources.


