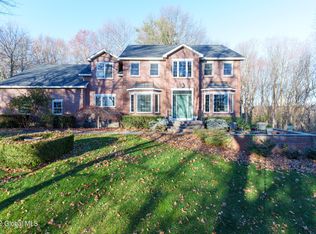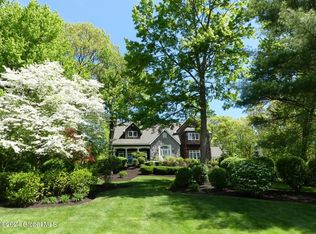Closed
$925,000
2528 Fawn Ridge, Castleton, NY 12033
3beds
3,168sqft
Single Family Residence, Residential
Built in 1991
1.54 Acres Lot
$949,200 Zestimate®
$292/sqft
$3,784 Estimated rent
Home value
$949,200
$807,000 - $1.12M
$3,784/mo
Zestimate® history
Loading...
Owner options
Explore your selling options
What's special
Stunning One-Owner Custom Home with Mountain Views
Located in a highly sought-after neighborhood, this beautifully maintained one-owner home is a rare find. Set on a premium lot with breathtaking mountain views, it features a bright open layout filled with natural light. Expansive windows look out onto a private, professionally landscaped yard, blending indoor comfort with serene outdoor living.
Designed with flexibility and comfort in mind, this custom home offers spacious areas ideal for multigenerational living, out-of-town guests and family gatherings. A private side entrance leads to an unfinished bonus space for private office space, yoga studio or guest suite .Every detail reflects thoughtful design,making this home welcoming and endlessly adaptable to your lifestyle.
Zillow last checked: 8 hours ago
Listing updated: August 25, 2025 at 11:44am
Listed by:
Joan Rapp 518-331-2458,
Coldwell Banker Prime Properties
Bought with:
Renee Farley, 3290159
Renee Farley Real Estate Group, Inc.
Source: Global MLS,MLS#: 202520044
Facts & features
Interior
Bedrooms & bathrooms
- Bedrooms: 3
- Bathrooms: 3
- Full bathrooms: 2
- 1/2 bathrooms: 1
Primary bedroom
- Level: Second
Bedroom
- Level: Second
Bedroom
- Level: Second
Primary bathroom
- Level: Second
Dining room
- Level: First
Foyer
- Level: First
Game room
- Level: Basement
Great room
- Level: First
Kitchen
- Level: First
Laundry
- Level: Second
Library
- Description: Library/Office
- Level: First
Living room
- Level: First
Loft
- Level: Second
Mud room
- Level: First
Other
- Description: Walk-up Attic
- Level: Third
Other
- Description: Guest Room
- Level: Basement
Heating
- Baseboard, Natural Gas
Cooling
- Central Air
Appliances
- Included: Built-In Electric Oven, Dishwasher, Disposal, Gas Oven, Gas Water Heater, Microwave, Range, Refrigerator, Washer/Dryer
- Laundry: Laundry Room, Upper Level
Features
- Other, High Speed Internet, Ceiling Fan(s), Solid Surface Counters, Vaulted Ceiling(s), Built-in Features, Cathedral Ceiling(s), Central Vacuum, Ceramic Tile Bath, Chair Rail, Crown Molding, Eat-in Kitchen, Kitchen Island
- Flooring: Slate, Ceramic Tile, Hardwood
- Windows: Double Pane Windows
- Basement: Bilco Doors,Finished
- Number of fireplaces: 1
Interior area
- Total structure area: 3,168
- Total interior livable area: 3,168 sqft
- Finished area above ground: 3,168
- Finished area below ground: 900
Property
Parking
- Total spaces: 10
- Parking features: Paved, Driveway
- Garage spaces: 2.5
- Has uncovered spaces: Yes
Features
- Patio & porch: Deck, Front Porch, Porch
- Exterior features: Garden, Lighting
- Has spa: Yes
- Spa features: Bath
- Fencing: Brick
- Has view: Yes
- View description: Skyline, Trees/Woods
Lot
- Size: 1.54 Acres
- Features: Rolling Slope, Secluded, Private, Views, Landscaped
Details
- Parcel number: 384489 177.415
- Special conditions: Standard
- Other equipment: Intercom
Construction
Type & style
- Home type: SingleFamily
- Architectural style: Custom
- Property subtype: Single Family Residence, Residential
Materials
- Wood Siding
- Foundation: Concrete Perimeter
Condition
- New construction: No
- Year built: 1991
Utilities & green energy
- Sewer: Public Sewer
Community & neighborhood
Location
- Region: Castleton
Price history
| Date | Event | Price |
|---|---|---|
| 8/18/2025 | Sold | $925,000-16.8%$292/sqft |
Source: | ||
| 7/3/2025 | Pending sale | $1,112,000$351/sqft |
Source: | ||
| 6/20/2025 | Listed for sale | $1,112,000+1817.2%$351/sqft |
Source: | ||
| 5/17/1991 | Sold | $58,000$18/sqft |
Source: Agent Provided Report a problem | ||
Public tax history
| Year | Property taxes | Tax assessment |
|---|---|---|
| 2024 | -- | $431,100 |
| 2023 | -- | $431,100 |
| 2022 | -- | $431,100 |
Find assessor info on the county website
Neighborhood: 12033
Nearby schools
GreatSchools rating
- 6/10Green Meadow SchoolGrades: K-5Distance: 0.7 mi
- 7/10Howard L Goff SchoolGrades: 6-8Distance: 1.5 mi
- 8/10Columbia High SchoolGrades: 9-12Distance: 3.8 mi
Schools provided by the listing agent
- Elementary: Green Meadow
- High: Columbia
Source: Global MLS. This data may not be complete. We recommend contacting the local school district to confirm school assignments for this home.

