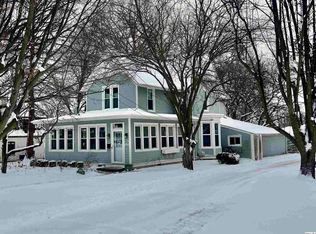Sold for $325,000
$325,000
2528 Kentucky Rd, Quincy, IL 62301
4beds
7,111sqft
Single Family Residence, Residential
Built in 1976
0.74 Acres Lot
$731,800 Zestimate®
$46/sqft
$2,334 Estimated rent
Home value
$731,800
$695,000 - $768,000
$2,334/mo
Zestimate® history
Loading...
Owner options
Explore your selling options
What's special
Selling "as is". Very spacious home with 4 large bedrooms, 5 full baths, 5 fireplaces. Beautiful hardwood flooring, full brick construction, massive sun room overlooking large backyard. 40' composite deck, garage has access to basement. Main floor laundry. In one of Quincy's most desirable areas located near everything. The den on the main floor could be a 5th bedroom.
Zillow last checked: 8 hours ago
Listing updated: February 04, 2024 at 12:01pm
Listed by:
Mary Ellen Davis Phone:217-224-8100,
Davis & Associates, REALTORS
Bought with:
Shaila Lewis, 475197832
Davis & Associates, REALTORS
Source: RMLS Alliance,MLS#: CA1026595 Originating MLS: Capital Area Association of Realtors
Originating MLS: Capital Area Association of Realtors

Facts & features
Interior
Bedrooms & bathrooms
- Bedrooms: 4
- Bathrooms: 5
- Full bathrooms: 5
Bedroom 1
- Level: Upper
- Dimensions: 15ft 0in x 18ft 0in
Bedroom 2
- Level: Upper
- Dimensions: 12ft 0in x 15ft 0in
Bedroom 3
- Level: Upper
- Dimensions: 10ft 0in x 15ft 0in
Bedroom 4
- Level: Upper
- Dimensions: 12ft 0in x 13ft 0in
Other
- Level: Main
- Dimensions: 18ft 0in x 12ft 0in
Other
- Level: Main
- Dimensions: 14ft 0in x 10ft 0in
Other
- Area: 1849
Additional room
- Description: Sunroom
- Level: Main
- Dimensions: 42ft 0in x 16ft 0in
Family room
- Level: Main
- Dimensions: 18ft 0in x 15ft 0in
Great room
- Level: Upper
- Dimensions: 22ft 0in x 22ft 0in
Kitchen
- Level: Main
- Dimensions: 19ft 0in x 12ft 0in
Living room
- Level: Main
- Dimensions: 20ft 0in x 15ft 0in
Main level
- Area: 2701
Recreation room
- Level: Lower
- Dimensions: 23ft 0in x 17ft 0in
Upper level
- Area: 2561
Heating
- Heat Pump
Cooling
- Central Air, Heat Pump
Appliances
- Included: Dishwasher, Disposal, Dryer, Microwave, Range, Refrigerator, Washer, Electric Water Heater
Features
- Basement: Full
- Number of fireplaces: 5
- Fireplace features: Den, Family Room, Gas Log, Great Room, Living Room, Recreation Room, Wood Burning
Interior area
- Total structure area: 5,262
- Total interior livable area: 7,111 sqft
Property
Parking
- Total spaces: 2
- Parking features: Attached
- Attached garage spaces: 2
Features
- Levels: Two
- Patio & porch: Deck
Lot
- Size: 0.74 Acres
- Dimensions: 120 x 266
- Features: Level
Details
- Additional structures: Shed(s)
- Parcel number: 233319100000
Construction
Type & style
- Home type: SingleFamily
- Property subtype: Single Family Residence, Residential
Materials
- Brick, Wood Siding
- Roof: Shingle
Condition
- New construction: No
- Year built: 1976
Utilities & green energy
- Sewer: Public Sewer
- Water: Public
Community & neighborhood
Location
- Region: Quincy
- Subdivision: Lange
Price history
| Date | Event | Price |
|---|---|---|
| 12/1/2025 | Listing removed | $779,000$110/sqft |
Source: | ||
| 11/19/2025 | Price change | $779,000-2%$110/sqft |
Source: | ||
| 8/19/2025 | Price change | $794,900-1.9%$112/sqft |
Source: | ||
| 7/1/2025 | Listed for sale | $809,900+149.2%$114/sqft |
Source: | ||
| 1/30/2024 | Sold | $325,000$46/sqft |
Source: | ||
Public tax history
| Year | Property taxes | Tax assessment |
|---|---|---|
| 2024 | $6,922 -23.6% | $106,160 -25.8% |
| 2023 | $9,066 +6.1% | $143,040 +7.1% |
| 2022 | $8,548 -0.7% | $133,560 +2% |
Find assessor info on the county website
Neighborhood: 62301
Nearby schools
GreatSchools rating
- 6/10Thomas S Baldwin Elementary School Site 2Grades: K-5Distance: 0.5 mi
- 2/10Quincy Jr High SchoolGrades: 6-8Distance: 1.1 mi
- 3/10Quincy Sr High SchoolGrades: 9-12Distance: 0.7 mi
Get pre-qualified for a loan
At Zillow Home Loans, we can pre-qualify you in as little as 5 minutes with no impact to your credit score.An equal housing lender. NMLS #10287.
