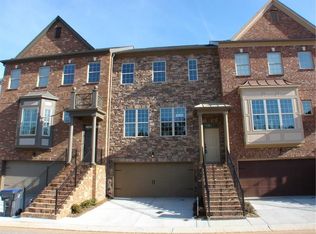Closed
$533,000
2528 Magnolia Ridge, Marietta, GA 30067
4beds
2,512sqft
Townhouse
Built in 2018
1,089 Square Feet Lot
$527,200 Zestimate®
$212/sqft
$3,101 Estimated rent
Home value
$527,200
$485,000 - $569,000
$3,101/mo
Zestimate® history
Loading...
Owner options
Explore your selling options
What's special
3-level 4b3.5b end-unit townhome nestled within a gated community.3 Sided brick. South facing end unit with extra windows & lots of natural light. The open floor plan spans the main level to include living room, dining room, breakfast area, eat-in kitchen and half bath. Elegant kitchen features granite countertops, stainless steel appliances, gas cooking, exhaust vent hood, large island and plenty of cabinet space. Beautiful hardwood floors, cozy fireplace and upgraded light fixtures throughout. The freshly painted deck off of the kitchen has a perfect spot for your grill and plenty of space for chilling out. Upstairs features master suite with frameless glass shower, double vanities in master bath and walk-in closet. washer/dryer included.The lower level offers an oversized bedroom and full bathroom, perfect for a home office, guest suite, or recreation room. This unit backs up to a beautiful, private wooded area, offering a peaceful and tranquil backdrop. 2 car garage with an extra storage room. Low HOA fees cover trash, landscape maintenance & swimming pool. Sidewalks throughout the community. Ample guest parking spots by swimming pool. located near to I-75 and I-285, Chattahoochee River Park, The Battery, shopping, and schools.Explore nearby parks such as Sewell Mill Park and Terrell Mill Park, which offer hiking trails, sports fields, playgrounds, and recreational opportunities. Rental cap has been met with a waiting list.
Zillow last checked: 8 hours ago
Listing updated: June 05, 2025 at 10:06am
Listed by:
Xuan Zheng 270-227-5038,
Real Broker LLC
Bought with:
Thom McCorkle, 374882
Ansley RE | Christie's Int'l RE
Source: GAMLS,MLS#: 10510819
Facts & features
Interior
Bedrooms & bathrooms
- Bedrooms: 4
- Bathrooms: 4
- Full bathrooms: 3
- 1/2 bathrooms: 1
Kitchen
- Features: Breakfast Area, Breakfast Bar, Breakfast Room, Kitchen Island
Heating
- Central, Forced Air
Cooling
- Ceiling Fan(s), Central Air
Appliances
- Included: Dishwasher, Disposal, Dryer, Refrigerator, Washer
- Laundry: Laundry Closet, Upper Level
Features
- Double Vanity, High Ceilings, Roommate Plan, Split Bedroom Plan, Walk-In Closet(s)
- Flooring: Carpet, Hardwood
- Windows: Double Pane Windows
- Basement: None
- Number of fireplaces: 1
- Fireplace features: Gas Log, Gas Starter, Living Room
- Common walls with other units/homes: End Unit
Interior area
- Total structure area: 2,512
- Total interior livable area: 2,512 sqft
- Finished area above ground: 2,512
- Finished area below ground: 0
Property
Parking
- Total spaces: 2
- Parking features: Attached, Garage, Garage Door Opener
- Has attached garage: Yes
Features
- Levels: Three Or More
- Stories: 3
- Patio & porch: Deck
- Exterior features: Balcony, Other
- Waterfront features: No Dock Or Boathouse
- Body of water: None
Lot
- Size: 1,089 sqft
- Features: Private
Details
- Parcel number: 17085903690
Construction
Type & style
- Home type: Townhouse
- Architectural style: Brick 3 Side
- Property subtype: Townhouse
- Attached to another structure: Yes
Materials
- Brick, Wood Siding
- Foundation: Slab
- Roof: Composition
Condition
- Resale
- New construction: No
- Year built: 2018
Utilities & green energy
- Sewer: Public Sewer
- Water: Public
- Utilities for property: Cable Available, Electricity Available, Natural Gas Available, Water Available
Green energy
- Energy efficient items: Insulation
Community & neighborhood
Security
- Security features: Carbon Monoxide Detector(s), Smoke Detector(s)
Community
- Community features: Gated, Park, Pool, Sidewalks, Street Lights, Near Public Transport
Location
- Region: Marietta
- Subdivision: Oaks Powers Ferry
HOA & financial
HOA
- Has HOA: Yes
- HOA fee: $1,956 annually
- Services included: Maintenance Grounds, Pest Control, Swimming, Trash
Other
Other facts
- Listing agreement: Exclusive Right To Sell
- Listing terms: Cash
Price history
| Date | Event | Price |
|---|---|---|
| 6/4/2025 | Sold | $533,000+1.5%$212/sqft |
Source: | ||
| 5/17/2025 | Listed for sale | $525,000$209/sqft |
Source: | ||
| 5/10/2025 | Pending sale | $525,000$209/sqft |
Source: | ||
| 4/29/2025 | Listed for sale | $525,000+41.4%$209/sqft |
Source: | ||
| 1/21/2024 | Listing removed | -- |
Source: Zillow Rentals Report a problem | ||
Public tax history
Tax history is unavailable.
Neighborhood: 30067
Nearby schools
GreatSchools rating
- 7/10Eastvalley Elementary SchoolGrades: PK-5Distance: 2.4 mi
- 5/10East Cobb Middle SchoolGrades: 6-8Distance: 0.9 mi
- 8/10Wheeler High SchoolGrades: 9-12Distance: 2.3 mi
Schools provided by the listing agent
- Elementary: Eastvalley
- Middle: East Cobb
- High: Wheeler
Source: GAMLS. This data may not be complete. We recommend contacting the local school district to confirm school assignments for this home.
Get a cash offer in 3 minutes
Find out how much your home could sell for in as little as 3 minutes with a no-obligation cash offer.
Estimated market value$527,200
Get a cash offer in 3 minutes
Find out how much your home could sell for in as little as 3 minutes with a no-obligation cash offer.
Estimated market value
$527,200
