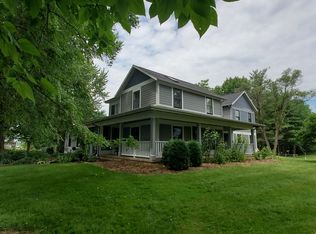Sold for $605,050
$605,050
2528 Quincy Rd NE, Solon, IA 52333
4beds
2,926sqft
Single Family Residence, Residential
Built in 1993
2.59 Acres Lot
$611,100 Zestimate®
$207/sqft
$3,576 Estimated rent
Home value
$611,100
$581,000 - $642,000
$3,576/mo
Zestimate® history
Loading...
Owner options
Explore your selling options
What's special
Due to the interest in this property the seller has decided to hold off in responding to offers. Please submit all offers by Sunday at 8:00 and all offers Discover the perfect blend of tranquility and natural beauty at 2528 Quincy Rd NE, Solon, Iowa. Nestled on a serene 2.59-acre wooded lot, this charming single-family home offers a peaceful retreat just minutes from the amenities of Solon and Iowa City. Built in 1993, this home features four bedrooms, 3 bathrooms, and spacious living spaces throughout. Step inside the home and be greeted by the bright and open living room. The living room boasts natural light, vaulted ceilings and a built in gas fireplace. Head into the kitchen featuring ample storage space, a breakfast bar, and attached dining space. The primary suite is the perfect spot to relax, featuring a private en-suite bathroom and lots of windows to flood the space with natural light! The lower level offers additional space for you to make your own, featuring a family/rec room equipped with a fireplace, another bedroom, and full bathroom. Step outside and find so much to love about this property! With a private backyard from all the trees, fencing, and outbuilding storage to store all of your lawn and gardening tools! Don’t miss out on this Solon gem, schedule your private showing today!
Zillow last checked: 8 hours ago
Listing updated: July 07, 2025 at 11:47am
Listed by:
Monica Hayes 319-325-8659,
Lepic-Kroeger, REALTORS
Bought with:
Lepic-Kroeger, REALTORS
Source: Iowa City Area AOR,MLS#: 202502902
Facts & features
Interior
Bedrooms & bathrooms
- Bedrooms: 4
- Bathrooms: 3
- Full bathrooms: 3
Heating
- Natural Gas, Forced Air
Cooling
- Central Air
Appliances
- Included: Dishwasher, Microwave, Range Or Oven, Refrigerator, Dryer, Washer
- Laundry: In Basement
Features
- Primary On Main Level, Vaulted Ceiling(s), Breakfast Bar
- Basement: Walk-Out Access
- Number of fireplaces: 2
- Fireplace features: Wood Burning
Interior area
- Total structure area: 2,926
- Total interior livable area: 2,926 sqft
- Finished area above ground: 1,526
- Finished area below ground: 1,400
Property
Parking
- Total spaces: 2
- Parking features: Garage - Attached
- Has attached garage: Yes
Features
- Patio & porch: Deck, Patio
- Fencing: Fenced
Lot
- Size: 2.59 Acres
- Dimensions: 112,820 SF
- Features: Two To Five Acres
Details
- Additional structures: Outbuilding
- Parcel number: 0712404001
- Zoning: RES
- Special conditions: Standard
Construction
Type & style
- Home type: SingleFamily
- Property subtype: Single Family Residence, Residential
Materials
- Frame, Partial Brick, Steel
Condition
- Year built: 1993
Utilities & green energy
- Sewer: Septic Tank
- Water: Private
Community & neighborhood
Community
- Community features: Other
Location
- Region: Solon
- Subdivision: OAKRIDGE SUBDIVISION 7-80
Other
Other facts
- Listing terms: Cash,Conventional
Price history
| Date | Event | Price |
|---|---|---|
| 7/7/2025 | Sold | $605,050+10%$207/sqft |
Source: | ||
| 5/5/2025 | Pending sale | $550,000$188/sqft |
Source: | ||
| 5/1/2025 | Listed for sale | $550,000$188/sqft |
Source: | ||
Public tax history
| Year | Property taxes | Tax assessment |
|---|---|---|
| 2024 | $4,921 +5.4% | $371,700 |
| 2023 | $4,668 +1.1% | $371,700 +23.4% |
| 2022 | $4,616 +11.3% | $301,100 |
Find assessor info on the county website
Neighborhood: 52333
Nearby schools
GreatSchools rating
- 6/10Lakeview Elementary SchoolGrades: PK-3Distance: 4.1 mi
- 9/10Solon Middle SchoolGrades: 6-8Distance: 3.9 mi
- 8/10Solon High SchoolGrades: 9-12Distance: 3.9 mi

Get pre-qualified for a loan
At Zillow Home Loans, we can pre-qualify you in as little as 5 minutes with no impact to your credit score.An equal housing lender. NMLS #10287.
