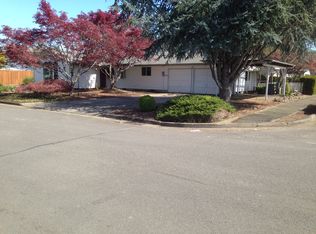Hayden Bridge area, 1 owner, family home. 3 bdrms one is an extra large Master w/large closets. Spacious kitchen opens to dining room & sunny family room. Many large windows & over size slider access onto expansive covered deck. Private, fully fenced, easy care yard with RV parking for 2. Huge corner lot,99X99. Second gated access to the back off side street. Super cute garden shed.
This property is off market, which means it's not currently listed for sale or rent on Zillow. This may be different from what's available on other websites or public sources.
