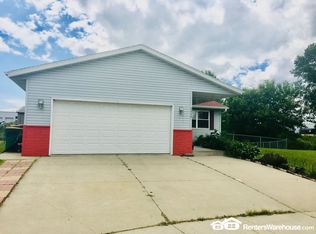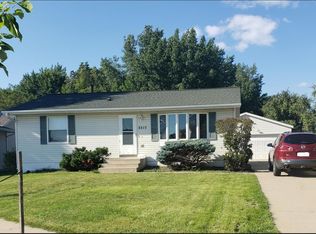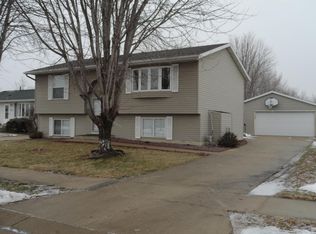Closed
$330,000
2529 50th St NW, Rochester, MN 55901
4beds
2,208sqft
Single Family Residence
Built in 1998
0.31 Acres Lot
$333,300 Zestimate®
$149/sqft
$2,112 Estimated rent
Home value
$333,300
$307,000 - $363,000
$2,112/mo
Zestimate® history
Loading...
Owner options
Explore your selling options
What's special
Step inside this 4 bedroom, 2 bath home and feel right AT home! The open concept upper level offers fantastic kitchen, dining, and living room space that is simply perfect for entertaining. The dining area has plenty of space for a large gathering table and has a door to the upper deck that overlooks the large, private backyard. (As an added bonus, the home backs up to a natural wooded area instead of neighbors!) The lower level has two additional bedrooms as well as a large family room with a walkout to the lower deck and fenced in backyard. Enjoy plenty of workshop or storage space in the oversized attached garage! Great location--great space! Schedule a showing today!
Zillow last checked: 8 hours ago
Listing updated: July 22, 2025 at 06:51am
Listed by:
Heather Weller 507-216-1133,
Dwell Realty Group LLC
Bought with:
Donna Johanns
Edina Realty, Inc.
Source: NorthstarMLS as distributed by MLS GRID,MLS#: 6737595
Facts & features
Interior
Bedrooms & bathrooms
- Bedrooms: 4
- Bathrooms: 2
- Full bathrooms: 1
- 3/4 bathrooms: 1
Bedroom 1
- Level: Upper
- Area: 120 Square Feet
- Dimensions: 10 x 12
Bedroom 2
- Level: Upper
- Area: 156 Square Feet
- Dimensions: 12 x 13
Bedroom 3
- Level: Lower
- Area: 99 Square Feet
- Dimensions: 11 x 9
Bedroom 4
- Level: Lower
- Area: 132 Square Feet
- Dimensions: 12 x 11
Bathroom
- Level: Upper
- Area: 45 Square Feet
- Dimensions: 9 x 5
Family room
- Level: Lower
- Area: 336 Square Feet
- Dimensions: 24 x 14
Laundry
- Level: Lower
- Area: 168 Square Feet
- Dimensions: 14 x 12
Heating
- Forced Air
Cooling
- Central Air
Appliances
- Included: Cooktop, Dishwasher, Disposal, Dryer, Freezer, Gas Water Heater, Microwave, Range, Refrigerator, Stainless Steel Appliance(s), Washer, Water Softener Owned
Features
- Basement: Egress Window(s),Finished,Full,Storage Space,Walk-Out Access
- Has fireplace: No
Interior area
- Total structure area: 2,208
- Total interior livable area: 2,208 sqft
- Finished area above ground: 1,104
- Finished area below ground: 900
Property
Parking
- Total spaces: 2
- Parking features: Attached
- Attached garage spaces: 2
- Details: Garage Dimensions (20 x 24)
Accessibility
- Accessibility features: None
Features
- Levels: Multi/Split
- Patio & porch: Deck, Patio
- Pool features: None
- Fencing: Chain Link
Lot
- Size: 0.31 Acres
- Features: Irregular Lot, Many Trees
Details
- Foundation area: 1104
- Parcel number: 741614052520
- Zoning description: Residential-Single Family
Construction
Type & style
- Home type: SingleFamily
- Property subtype: Single Family Residence
Materials
- Vinyl Siding
Condition
- Age of Property: 27
- New construction: No
- Year built: 1998
Utilities & green energy
- Electric: Circuit Breakers, Power Company: Minnesota Energy Resources
- Gas: Natural Gas
- Sewer: City Sewer/Connected
- Water: City Water/Connected
Community & neighborhood
Location
- Region: Rochester
- Subdivision: Cimarron 17th
HOA & financial
HOA
- Has HOA: No
Price history
| Date | Event | Price |
|---|---|---|
| 7/21/2025 | Sold | $330,000+1.5%$149/sqft |
Source: | ||
| 6/23/2025 | Pending sale | $325,000$147/sqft |
Source: | ||
| 6/12/2025 | Listed for sale | $325,000+35.4%$147/sqft |
Source: | ||
| 10/1/2020 | Sold | $240,000+0%$109/sqft |
Source: | ||
| 7/31/2020 | Listed for sale | $239,900+22.4%$109/sqft |
Source: Bjorklund Realty, Inc. #5633580 Report a problem | ||
Public tax history
| Year | Property taxes | Tax assessment |
|---|---|---|
| 2024 | $3,166 | $244,900 -1.8% |
| 2023 | -- | $249,500 +7.4% |
| 2022 | $2,920 +9.8% | $232,400 +10.7% |
Find assessor info on the county website
Neighborhood: Cimarron
Nearby schools
GreatSchools rating
- 6/10Overland Elementary SchoolGrades: PK-5Distance: 1.1 mi
- 3/10Dakota Middle SchoolGrades: 6-8Distance: 2.6 mi
- 8/10Century Senior High SchoolGrades: 8-12Distance: 4.2 mi
Schools provided by the listing agent
- Elementary: Overland
- Middle: Dakota
- High: Century
Source: NorthstarMLS as distributed by MLS GRID. This data may not be complete. We recommend contacting the local school district to confirm school assignments for this home.
Get a cash offer in 3 minutes
Find out how much your home could sell for in as little as 3 minutes with a no-obligation cash offer.
Estimated market value
$333,300
Get a cash offer in 3 minutes
Find out how much your home could sell for in as little as 3 minutes with a no-obligation cash offer.
Estimated market value
$333,300


