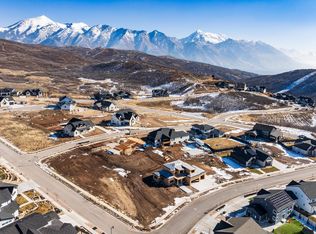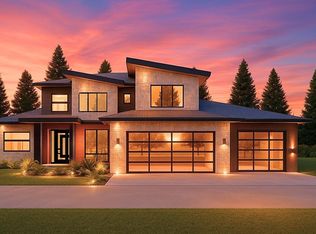Furnished WITH utilities. Spacious one-bedroom walk-out basement with an amazing view of Salt Lake Valley in Suncrest. With the option of a short 6-month lease, this is perfect for a traveling nurse, professional on assignment, or anyone needing short-term living. Excellent for the ski season or snowshoeing in the winter, or mountain biking in the summer. Approximately 23 miles to Snowbird and Alta ski resorts. 1/4 mile from Peakview trailhead for biking, hiking and horse trails. Landlord pays for water, sewer, garbage, electric, gas and security alarm. Absolutely no smoking in any form, anywhere (inside or outside) on the property, at any time. No animals.
This property is off market, which means it's not currently listed for sale or rent on Zillow. This may be different from what's available on other websites or public sources.

