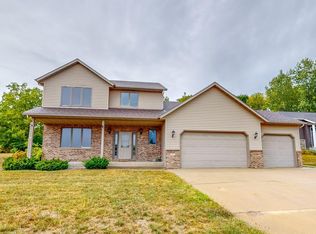Closed
$475,000
2529 Elmcroft Dr SW, Rochester, MN 55902
4beds
1,996sqft
Single Family Residence
Built in 2024
0.46 Acres Lot
$476,900 Zestimate®
$238/sqft
$2,687 Estimated rent
Home value
$476,900
$444,000 - $510,000
$2,687/mo
Zestimate® history
Loading...
Owner options
Explore your selling options
What's special
Discover compact living at its finest in this 4-bedroom, 3-bathroom slab-on-grade new construction home. Featuring an open layout, modern finishes, and spacious bedrooms, this home is perfect for anyone and everyone. Conveniently located in southwest Rochester, you'll enjoy easy access to shopping, restaurants, entertainment, and highways. Experience seamless living in a prime location!
Zillow last checked: 8 hours ago
Listing updated: October 24, 2025 at 01:40pm
Listed by:
Gregory Wildfeuer 507-202-3648,
Keller Williams Premier Realty
Bought with:
Anthony Robertson
Re/Max Results
Source: NorthstarMLS as distributed by MLS GRID,MLS#: 6748017
Facts & features
Interior
Bedrooms & bathrooms
- Bedrooms: 4
- Bathrooms: 3
- Full bathrooms: 2
- 3/4 bathrooms: 1
Bedroom 1
- Level: Main
- Area: 166.83 Square Feet
- Dimensions: 13'x12'10
Bedroom 2
- Level: Main
- Area: 120 Square Feet
- Dimensions: 12'x10'
Bedroom 3
- Level: Upper
Bedroom 4
- Level: Upper
Primary bathroom
- Level: Main
Bathroom
- Level: Main
Dining room
- Level: Main
- Area: 164 Square Feet
- Dimensions: 10'3x16'
Kitchen
- Level: Main
- Area: 148 Square Feet
- Dimensions: 12'x12'4
Laundry
- Level: Lower
Living room
- Level: Main
- Area: 262.78 Square Feet
- Dimensions: 14'4x18'4
Heating
- Forced Air
Cooling
- Central Air
Appliances
- Included: Air-To-Air Exchanger, Dishwasher, Disposal, Gas Water Heater, Microwave, Range, Refrigerator
Features
- Basement: None
Interior area
- Total structure area: 1,996
- Total interior livable area: 1,996 sqft
- Finished area above ground: 1,996
- Finished area below ground: 0
Property
Parking
- Total spaces: 2
- Parking features: Attached, Garage Door Opener
- Attached garage spaces: 2
- Has uncovered spaces: Yes
- Details: Garage Dimensions (23x21)
Accessibility
- Accessibility features: None
Features
- Levels: One and One Half
- Stories: 1
Lot
- Size: 0.46 Acres
- Dimensions: 90 x 220
- Features: Sod Included in Price, Wooded
Details
- Foundation area: 1450
- Parcel number: 641431065675
- Zoning description: Residential-Single Family
Construction
Type & style
- Home type: SingleFamily
- Property subtype: Single Family Residence
Materials
- Vinyl Siding, Frame
Condition
- Age of Property: 1
- New construction: Yes
- Year built: 2024
Utilities & green energy
- Electric: 200+ Amp Service
- Gas: Natural Gas
- Sewer: City Sewer/Connected
- Water: City Water/Connected
Community & neighborhood
Location
- Region: Rochester
- Subdivision: Elmcroft 4th Add
HOA & financial
HOA
- Has HOA: No
Price history
| Date | Event | Price |
|---|---|---|
| 10/24/2025 | Sold | $475,000-2.2%$238/sqft |
Source: | ||
| 9/19/2025 | Pending sale | $485,777$243/sqft |
Source: | ||
| 9/5/2025 | Price change | $485,7770%$243/sqft |
Source: | ||
| 8/15/2025 | Price change | $485,928-2.7%$243/sqft |
Source: | ||
| 8/6/2025 | Price change | $499,5240%$250/sqft |
Source: | ||
Public tax history
| Year | Property taxes | Tax assessment |
|---|---|---|
| 2024 | $566 | $45,000 |
| 2023 | -- | $45,000 |
| 2022 | $482 | $45,000 +28.6% |
Find assessor info on the county website
Neighborhood: Apple Hill
Nearby schools
GreatSchools rating
- 3/10Franklin Elementary SchoolGrades: PK-5Distance: 1.3 mi
- 4/10Willow Creek Middle SchoolGrades: 6-8Distance: 1.5 mi
- 9/10Mayo Senior High SchoolGrades: 8-12Distance: 1.9 mi
Schools provided by the listing agent
- Elementary: Ben Franklin
- Middle: Willow Creek
- High: Mayo
Source: NorthstarMLS as distributed by MLS GRID. This data may not be complete. We recommend contacting the local school district to confirm school assignments for this home.
Get a cash offer in 3 minutes
Find out how much your home could sell for in as little as 3 minutes with a no-obligation cash offer.
Estimated market value
$476,900
Get a cash offer in 3 minutes
Find out how much your home could sell for in as little as 3 minutes with a no-obligation cash offer.
Estimated market value
$476,900
