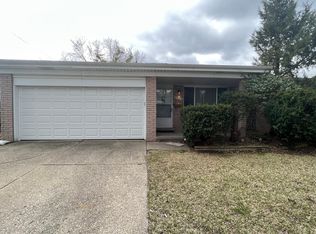Sold for $259,000
$259,000
2529 Frazho Rd, Warren, MI 48091
3beds
1,500sqft
Single Family Residence
Built in 1966
7,405.2 Square Feet Lot
$260,300 Zestimate®
$173/sqft
$1,785 Estimated rent
Home value
$260,300
$242,000 - $281,000
$1,785/mo
Zestimate® history
Loading...
Owner options
Explore your selling options
What's special
Introducing an incredible opportunity to own this beautifully updated ranch home in the heart of Warren. This charming 3-bedroom, 1.5-bath residence offers around 1,500 square feet of thoughtfully designed living space, with a spacious basement that provides ample storage and flexible potential for future customization. Upon entering, you’ll be welcomed by an open and inviting floor plan filled with natural light. The living area flows effortlessly into the dining space and kitchen, featuring beautifully updated wood flooring, ample cabinetry, and plenty of counter space. Each of the three bedrooms is generously sized, offering excellent storage and versatility. Recent updates include a newer roof, windows, A/C unit, updated flooring, and an upgraded circuit breaker panel, ensuring modern convenience and peace of mind for the new owners. The attached 2-car garage adds convenience, while the backyard provides a lovely outdoor space for relaxing or entertaining. Situated in a highly walkable area with beautiful wooded views across the street, this home offers both privacy and charm. Additionally, it is conveniently located near schools, restaurants, shopping, and major freeway access, making it an ideal choice for any lifestyle. Welcome home!
Zillow last checked: 8 hours ago
Listing updated: September 08, 2025 at 10:00pm
Listed by:
Sheel Sohal 248-249-3122,
KW Domain
Bought with:
Brandy Baker, 6501429913
Thrive Realty Company
Source: Realcomp II,MLS#: 20250000503
Facts & features
Interior
Bedrooms & bathrooms
- Bedrooms: 3
- Bathrooms: 2
- Full bathrooms: 1
- 1/2 bathrooms: 1
Heating
- Forced Air, Natural Gas
Cooling
- Central Air
Appliances
- Included: Dishwasher, Dryer, Free Standing Refrigerator, Gas Cooktop, Washer
Features
- Basement: Unfinished
- Has fireplace: Yes
- Fireplace features: Family Room, Gas
Interior area
- Total interior livable area: 1,500 sqft
- Finished area above ground: 1,500
Property
Parking
- Total spaces: 2
- Parking features: Two Car Garage, Attached, Electricityin Garage
- Attached garage spaces: 2
Features
- Levels: One
- Stories: 1
- Entry location: GroundLevelwSteps
- Patio & porch: Patio, Porch
- Exterior features: Lighting
- Pool features: None
Lot
- Size: 7,405 sqft
- Dimensions: 63.00 x 115.00
Details
- Parcel number: 1319179040
- Special conditions: Short Sale No,Standard
Construction
Type & style
- Home type: SingleFamily
- Architectural style: Ranch
- Property subtype: Single Family Residence
Materials
- Brick
- Foundation: Basement, Poured
- Roof: Asphalt
Condition
- New construction: No
- Year built: 1966
Utilities & green energy
- Sewer: Public Sewer
- Water: Public
Community & neighborhood
Location
- Region: Warren
- Subdivision: MOCERI # 04
Other
Other facts
- Listing agreement: Exclusive Right To Sell
- Listing terms: Cash,Conventional
Price history
| Date | Event | Price |
|---|---|---|
| 3/25/2025 | Sold | $259,000$173/sqft |
Source: | ||
| 3/11/2025 | Pending sale | $259,000$173/sqft |
Source: | ||
| 2/24/2025 | Price change | $259,000-3.7%$173/sqft |
Source: | ||
| 1/10/2025 | Listed for sale | $269,000$179/sqft |
Source: | ||
Public tax history
| Year | Property taxes | Tax assessment |
|---|---|---|
| 2025 | $2,702 +5.3% | $121,800 +4.8% |
| 2024 | $2,566 +6.7% | $116,230 +21.3% |
| 2023 | $2,405 -1.7% | $95,830 +11.3% |
Find assessor info on the county website
Neighborhood: 48091
Nearby schools
GreatSchools rating
- 7/10Siersma Elementary SchoolGrades: PK-6Distance: 0.2 mi
- 7/10Beer Middle SchoolGrades: 6-8Distance: 1 mi
- 6/10Warren Mott High SchoolGrades: 9-12Distance: 1.6 mi
Get a cash offer in 3 minutes
Find out how much your home could sell for in as little as 3 minutes with a no-obligation cash offer.
Estimated market value$260,300
Get a cash offer in 3 minutes
Find out how much your home could sell for in as little as 3 minutes with a no-obligation cash offer.
Estimated market value
$260,300
