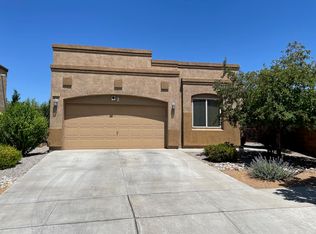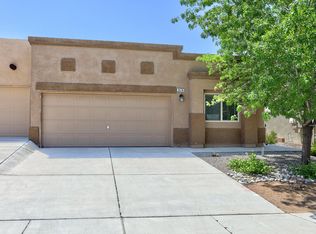Sold on 09/29/25
Price Unknown
2529 Treviso Dr, Rio Rancho, NM 87124
2beds
1,612sqft
Townhouse
Built in 2009
3,484.8 Square Feet Lot
$317,800 Zestimate®
$--/sqft
$1,918 Estimated rent
Home value
$317,800
$289,000 - $350,000
$1,918/mo
Zestimate® history
Loading...
Owner options
Explore your selling options
What's special
SOARING CEILINGS AND MOUNTAIN VIEWS WELCOME YOU INTO THIS LIGHT-FILLED TOWNHOME. The open kitchen flows into a cozy dining nook with bar seating, perfect for slow mornings or evening gatherings. Upstairs, the laundry is just steps from the bedrooms, including one that could serve as a second master suite. Indulge in a separate shower or soak in the garden tub, then unwind on the open patio as the Sandias glow pink at sunset. With oversized walk-in closets, a spindle stair rail, and a spacious yard, this home offers comfort, space, and views! Come see how easily life fits here. SCHEDULE TODAY!
Zillow last checked: 8 hours ago
Listing updated: September 29, 2025 at 05:39pm
Listed by:
Vallejos Realty 505-331-8306,
Keller Williams Realty
Bought with:
Ping Perkins, REC20250307
Realty One of New Mexico
Source: SWMLS,MLS#: 1088713
Facts & features
Interior
Bedrooms & bathrooms
- Bedrooms: 2
- Bathrooms: 3
- Full bathrooms: 2
- 1/2 bathrooms: 1
Primary bedroom
- Level: Upper
- Area: 163.28
- Dimensions: 15.67 x 10.42
Kitchen
- Level: Lower
- Area: 138.71
- Dimensions: 12.33 x 11.25
Living room
- Level: Main
- Area: 282.23
- Dimensions: 17.75 x 15.9
Heating
- Central, Forced Air
Cooling
- Refrigerated
Appliances
- Included: Dryer, Free-Standing Gas Range, Refrigerator, Washer
- Laundry: Electric Dryer Hookup
Features
- Breakfast Bar, Bathtub, Dual Sinks, Entrance Foyer, Garden Tub/Roman Tub, High Ceilings, Soaking Tub, Separate Shower, Walk-In Closet(s)
- Flooring: Carpet, Laminate, Tile
- Windows: Low-Emissivity Windows
- Has basement: No
- Has fireplace: No
Interior area
- Total structure area: 1,612
- Total interior livable area: 1,612 sqft
Property
Parking
- Total spaces: 2
- Parking features: Attached, Garage
- Attached garage spaces: 2
Features
- Levels: Two
- Stories: 2
- Patio & porch: Open, Patio
- Exterior features: Private Yard
- Fencing: Wall
- Has view: Yes
Lot
- Size: 3,484 sqft
- Features: Lawn, Landscaped, Planned Unit Development, Trees, Views, Xeriscape
Details
- Parcel number: R151363
- Zoning description: SU
Construction
Type & style
- Home type: Townhouse
- Property subtype: Townhouse
- Attached to another structure: Yes
Materials
- Frame, Stucco
- Roof: Tar/Gravel
Condition
- Resale
- New construction: No
- Year built: 2009
Details
- Builder name: Dr Horton
Utilities & green energy
- Sewer: Public Sewer
- Water: Public
- Utilities for property: Electricity Connected, Sewer Connected, Water Connected
Green energy
- Energy efficient items: Windows
- Energy generation: None
- Water conservation: Water-Smart Landscaping
Community & neighborhood
Location
- Region: Rio Rancho
HOA & financial
HOA
- Has HOA: Yes
- HOA fee: $79 monthly
- Services included: Common Areas, Road Maintenance
Other
Other facts
- Listing terms: Cash,Conventional,FHA,VA Loan
Price history
| Date | Event | Price |
|---|---|---|
| 9/29/2025 | Sold | -- |
Source: | ||
| 8/14/2025 | Pending sale | $325,000$202/sqft |
Source: | ||
| 7/30/2025 | Listed for sale | $325,000$202/sqft |
Source: | ||
Public tax history
Tax history is unavailable.
Neighborhood: Rio Rancho Estates
Nearby schools
GreatSchools rating
- 6/10Joe Harris ElementaryGrades: K-5Distance: 1.7 mi
- 5/10Lincoln Middle SchoolGrades: 6-8Distance: 1.9 mi
- 7/10Rio Rancho High SchoolGrades: 9-12Distance: 2.6 mi
Schools provided by the listing agent
- Elementary: Joe Harris
- Middle: Lincoln
- High: Rio Rancho
Source: SWMLS. This data may not be complete. We recommend contacting the local school district to confirm school assignments for this home.
Get a cash offer in 3 minutes
Find out how much your home could sell for in as little as 3 minutes with a no-obligation cash offer.
Estimated market value
$317,800
Get a cash offer in 3 minutes
Find out how much your home could sell for in as little as 3 minutes with a no-obligation cash offer.
Estimated market value
$317,800

