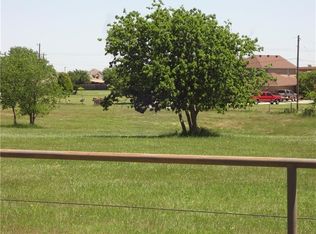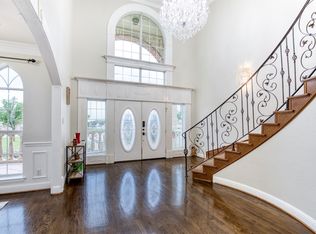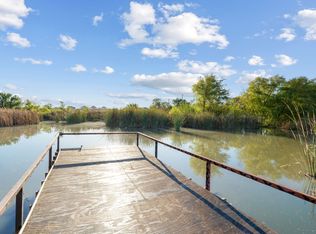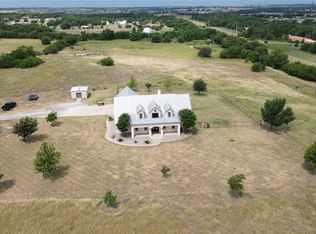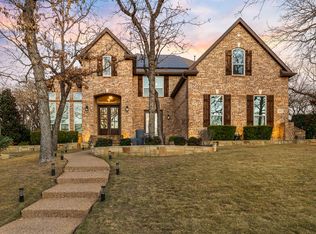A Northwest Tarrant landmark, this home is perched high on a hill affording incredible views all the way to downtown Fort Worth. Including nearly 4.5 acres with pond, this luxurious 4,757-sq-ft custom home offers an exceptional blend of elegance and comfort, featuring a sparkling inground pool with spa, private guest quarters, and ample space for pets. Prime LOCATION, LOCATION, LOCATION, in the heart of Alliance with quick access to literally EVERYTHING. If you are looking for THE HOME that everyone knows, this home is for you!!! Guests are greeted with an impressive entryway, towering ceilings, and a grand staircase, ushering them into the spacious family room with its impressive wall of windows overlooking the private courtyard and pool, flooding the home with natural light. This Entertainer's dream offers 2 large living spaces, an upstairs game room & wet bar with plenty of room for a pool table, and a separate media room! The chef’s kitchen boasts a large island with 6-burner gas cooktop, granite countertops, top-of-the-line custom-matched appliances, farmhouse sink, double ovens, and an inviting breakfast bar. The recently remodeled home’s other notable features include rich hardwood and oversized tile flooring, popular neutral tones, generously sized bedrooms with abundant storage & extensive built-ins perfect for displaying artwork and more. The primary suite exudes warmth with its own fireplace and a spa-inspired bath featuring a soaking tub, separate shower, dual sinks, and a spacious walk-in closet. Need space for a Parent, Adult Children, or Home Business-Office? The 1,200 sqft private guest home features its own kitchen, living room, dining area, two bedrooms, and two bathrooms with laundry space. This property is set up perfectly to build your shop at the back corner with its own separate entry off of Harmon Road for all your toys, RV, or business equipment. There is also a Potential Future commercial opportunity as well!! Truly An Absolute Must SEE!
For sale
$1,375,000
253 Bayne Rd, Haslet, TX 76052
6beds
5,964sqft
Est.:
Single Family Residence
Built in 2003
4.42 Acres Lot
$1,298,900 Zestimate®
$231/sqft
$-- HOA
What's special
Impressive entrywaySpacious family roomPopular neutral tonesPrivate guest quartersGranite countertopsNatural lightInviting breakfast bar
- 50 days |
- 2,714 |
- 126 |
Zillow last checked: 8 hours ago
Listing updated: December 04, 2025 at 08:10pm
Listed by:
James Biedenharn 0505577 817-870-8860,
Keller Williams Fort Worth 817-920-7700
Source: NTREIS,MLS#: 21114806
Tour with a local agent
Facts & features
Interior
Bedrooms & bathrooms
- Bedrooms: 6
- Bathrooms: 6
- Full bathrooms: 5
- 1/2 bathrooms: 1
Primary bedroom
- Features: Ceiling Fan(s), Dual Sinks, Double Vanity, Fireplace, Separate Shower
- Level: First
- Dimensions: 19 x 20
Bedroom
- Features: Built-in Features, Ceiling Fan(s), Split Bedrooms, Walk-In Closet(s)
- Level: Second
- Dimensions: 13 x 15
Bedroom
- Features: Ceiling Fan(s), Split Bedrooms, Walk-In Closet(s)
- Level: Second
- Dimensions: 13 x 15
Bedroom
- Features: Ceiling Fan(s), Split Bedrooms
- Level: Second
- Dimensions: 12 x 12
Breakfast room nook
- Features: Breakfast Bar
- Level: First
- Dimensions: 11 x 10
Dining room
- Level: First
- Dimensions: 13 x 15
Family room
- Features: Built-in Features, Ceiling Fan(s), Fireplace
- Level: First
- Dimensions: 21 x 18
Game room
- Features: Built-in Features, Other
- Level: Second
- Dimensions: 21 x 18
Kitchen
- Features: Breakfast Bar, Built-in Features, Granite Counters, Kitchen Island, Pantry, Stone Counters
- Level: First
- Dimensions: 15 x 15
Living room
- Features: Built-in Features, Ceiling Fan(s), Fireplace
- Level: First
- Dimensions: 15 x 13
Media room
- Level: Second
- Dimensions: 19 x 11
Office
- Level: First
- Dimensions: 15 x 15
Heating
- Central, Electric, Zoned
Cooling
- Central Air, Electric, Zoned
Appliances
- Included: Some Gas Appliances, Double Oven, Dishwasher, Electric Oven, Gas Cooktop, Disposal, Microwave, Plumbed For Gas, Refrigerator
- Laundry: Washer Hookup, Dryer Hookup, Laundry in Utility Room
Features
- Wet Bar, Built-in Features, Double Vanity, Granite Counters, High Speed Internet, In-Law Floorplan, Kitchen Island, Multiple Master Suites, Multiple Staircases, Open Floorplan, Pantry, Cable TV, Vaulted Ceiling(s), Walk-In Closet(s), Wired for Sound
- Flooring: Carpet, Ceramic Tile, Hardwood
- Windows: Window Coverings
- Has basement: No
- Number of fireplaces: 4
- Fireplace features: Bedroom, Den, Family Room, Masonry, Primary Bedroom, Other, Wood Burning
Interior area
- Total interior livable area: 5,964 sqft
Video & virtual tour
Property
Parking
- Total spaces: 3
- Parking features: Additional Parking, Asphalt, Converted Garage, Garage, Garage Door Opener, Gated, Kitchen Level, Other, Oversized, Garage Faces Side, See Remarks, Boat, RV Access/Parking
- Attached garage spaces: 3
- Has uncovered spaces: Yes
Accessibility
- Accessibility features: Accessible Full Bath, Accessible Bedroom
Features
- Levels: Two
- Stories: 2
- Patio & porch: Rear Porch, Patio, See Remarks, Balcony, Covered
- Exterior features: Balcony, Private Entrance, Rain Gutters, Uncovered Courtyard
- Pool features: Gunite, Heated, In Ground, Outdoor Pool, Pool, Pool/Spa Combo
- Has spa: Yes
- Spa features: Hot Tub
- Fencing: Barbed Wire,Metal,Wire
Lot
- Size: 4.42 Acres
- Features: Acreage, Back Yard, Corner Lot, Irregular Lot, Lawn, Landscaped, Pond on Lot, Many Trees, Subdivision, Sprinkler System
Details
- Additional structures: Guest House, Barn(s)
- Parcel number: 07839626
- Horses can be raised: Yes
- Horse amenities: Barn
Construction
Type & style
- Home type: SingleFamily
- Architectural style: Traditional,Detached
- Property subtype: Single Family Residence
Materials
- Brick
- Foundation: Slab
- Roof: Asphalt
Condition
- Year built: 2003
Utilities & green energy
- Sewer: Septic Tank
- Water: Public
- Utilities for property: Propane, Septic Available, Water Available, Cable Available
Community & HOA
Community
- Security: Security Gate
- Subdivision: White Hugh Estates
HOA
- Has HOA: No
Location
- Region: Haslet
Financial & listing details
- Price per square foot: $231/sqft
- Tax assessed value: $650,000
- Annual tax amount: $12,378
- Date on market: 12/3/2025
- Cumulative days on market: 50 days
- Listing terms: Cash,Conventional,VA Loan
- Road surface type: Asphalt, Concrete
Estimated market value
$1,298,900
$1.23M - $1.36M
$6,242/mo
Price history
Price history
| Date | Event | Price |
|---|---|---|
| 12/3/2025 | Listed for sale | $1,375,000+10%$231/sqft |
Source: NTREIS #21114806 Report a problem | ||
| 10/21/2025 | Listing removed | $1,250,000$210/sqft |
Source: NTREIS #20958550 Report a problem | ||
| 9/1/2025 | Price change | $1,250,000-13.8%$210/sqft |
Source: NTREIS #20958550 Report a problem | ||
| 6/10/2025 | Listed for sale | $1,450,000+107.2%$243/sqft |
Source: NTREIS #20958550 Report a problem | ||
| 12/9/2017 | Sold | -- |
Source: Agent Provided Report a problem | ||
Public tax history
Public tax history
| Year | Property taxes | Tax assessment |
|---|---|---|
| 2024 | $4,362 -22.9% | $650,000 -15.6% |
| 2023 | $5,660 -6.3% | $769,801 -1.7% |
| 2022 | $6,043 +10.8% | $783,251 +16.4% |
Find assessor info on the county website
BuyAbility℠ payment
Est. payment
$9,235/mo
Principal & interest
$6806
Property taxes
$1948
Home insurance
$481
Climate risks
Neighborhood: 76052
Nearby schools
GreatSchools rating
- 8/10Haslet Elementary SchoolGrades: PK-5Distance: 3 mi
- 6/10CW Worthington Middle SchoolGrades: 6-8Distance: 3 mi
- 7/10V R Eaton High SchoolGrades: 9-12Distance: 3.4 mi
Schools provided by the listing agent
- Elementary: Haslet
- Middle: CW Worthington
- High: Eaton
- District: Northwest ISD
Source: NTREIS. This data may not be complete. We recommend contacting the local school district to confirm school assignments for this home.
