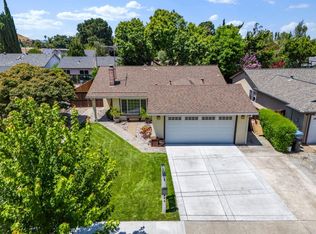Sold for $1,375,000
$1,375,000
253 Bernal Rd, San Jose, CA 95119
3beds
1,361sqft
Single Family Residence, Residential
Built in 1971
6,534 Square Feet Lot
$1,333,500 Zestimate®
$1,010/sqft
$4,363 Estimated rent
Home value
$1,333,500
$1.21M - $1.47M
$4,363/mo
Zestimate® history
Loading...
Owner options
Explore your selling options
What's special
Nestled in serene Santa Teresa, this charming home boasts 3 bedrooms and 2 full bathrooms among a light and bright living space. The property exudes curb appeal with its meticulously manicured front yard while being situated on a generous lot. The kitchen is a timeless delight, featuring modern appliances, tiled countertops, and ample cabinetry space. Adjacent to the kitchen, the dining area and family room offer a seamless transition to the backyard oasis, complete with a shady pergola, sparkling pool, and space for gardening. The cozy living room is adorned with a rustic brick fireplace, while the primary suite impresses with a large closet and en suite bathroom. Additional bedrooms offer versatility, ready to be transformed to suit your imagination. The home is full of recent
upgrades and it enjoys convenient access to major thoroughfares as well as proximity to Santa Teresa Park, shopping centers, and more. Plus, enjoy the convenience of having the Santa Teresa Golf
Course right across the street and access to fantastic schools. This pproperty offers the perfect blend of comfort, convenience, and timeless appeal.
Zillow last checked: 8 hours ago
Listing updated: July 30, 2024 at 05:17am
Listed by:
Shelly Rodrigues 01367628 408-710-2166,
eXp Realty of California Inc 888-584-9427
Bought with:
Travis Hider, 01347554
Intero Real Estate Services
Source: MLSListings Inc,MLS#: ML81965409
Facts & features
Interior
Bedrooms & bathrooms
- Bedrooms: 3
- Bathrooms: 2
- Full bathrooms: 2
Bedroom
- Features: BedroomonGroundFloor2plus
Bathroom
- Features: PrimaryStallShowers, ShowerandTub, SolidSurface, TubwJets
Dining room
- Features: BreakfastBar, DiningFamilyCombo
Family room
- Features: KitchenFamilyRoomCombo
Kitchen
- Features: Countertop_Tile, Pantry
Heating
- Central Forced Air, Fireplace(s), Wood Stove
Cooling
- Ceiling Fan(s), Central Air
Appliances
- Included: Disposal, Microwave, Electric Oven/Range, Refrigerator, Washer/Dryer
- Laundry: In Garage
Features
- Flooring: Other
- Number of fireplaces: 1
- Fireplace features: Living Room
Interior area
- Total structure area: 1,361
- Total interior livable area: 1,361 sqft
Property
Parking
- Total spaces: 2
- Parking features: Attached
- Attached garage spaces: 2
Features
- Stories: 1
- Patio & porch: Deck
- Exterior features: Back Yard, Fenced
- Pool features: Fenced, Solar Heat, In Ground
- Spa features: Other
- Fencing: Back Yard,Wood
- Has view: Yes
- View description: Golf Course
Lot
- Size: 6,534 sqft
Details
- Additional structures: Sheds
- Parcel number: 70445014
- Zoning: R1-8
- Special conditions: Standard
Construction
Type & style
- Home type: SingleFamily
- Architectural style: Traditional
- Property subtype: Single Family Residence, Residential
Materials
- Foundation: Slab
- Roof: Composition
Condition
- New construction: No
- Year built: 1971
Utilities & green energy
- Gas: PublicUtilities
- Sewer: Public Sewer
- Water: Public
- Utilities for property: Public Utilities, Water Public
Community & neighborhood
Location
- Region: San Jose
Other
Other facts
- Listing agreement: ExclusiveRightToSell
- Listing terms: CashorConventionalLoan
Price history
| Date | Event | Price |
|---|---|---|
| 7/5/2024 | Sold | $1,375,000-1.1%$1,010/sqft |
Source: | ||
| 6/11/2024 | Pending sale | $1,390,000$1,021/sqft |
Source: | ||
| 6/4/2024 | Contingent | $1,390,000$1,021/sqft |
Source: | ||
| 5/13/2024 | Listed for sale | $1,390,000$1,021/sqft |
Source: | ||
Public tax history
| Year | Property taxes | Tax assessment |
|---|---|---|
| 2025 | $33,995 +997.7% | $1,375,000 +1676.6% |
| 2024 | $3,097 +3.7% | $77,393 +2% |
| 2023 | $2,985 +1.5% | $75,876 +2% |
Find assessor info on the county website
Neighborhood: Santa Teresa
Nearby schools
GreatSchools rating
- 6/10Baldwin (Julia) Elementary SchoolGrades: K-6Distance: 0.2 mi
- 6/10Bernal Intermediate SchoolGrades: 7-8Distance: 0.6 mi
- 8/10Santa Teresa High SchoolGrades: 9-12Distance: 2.7 mi
Schools provided by the listing agent
- District: OakGroveElementary
Source: MLSListings Inc. This data may not be complete. We recommend contacting the local school district to confirm school assignments for this home.
Get a cash offer in 3 minutes
Find out how much your home could sell for in as little as 3 minutes with a no-obligation cash offer.
Estimated market value
$1,333,500
