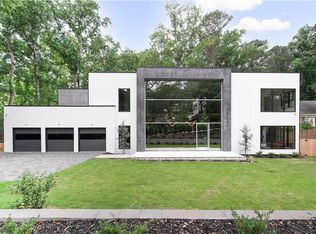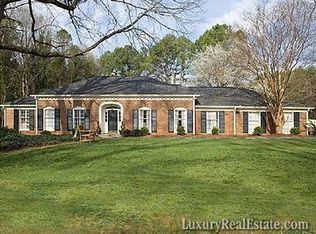This is one of Chastain Park's premier spots. Located in one of the Park's high demand neighborhoods, a short stroll past 2 houses for coffee or dinner at The Chastain. The house is in 5 star condition. Every room and space has been updated or was built new in the past 4 years. Main floor had a complete remodel and features the primary suite with luxury bath, walk-in closets and office nook; 2 other ensuite bedrooms and baths and half bath. Family room with fireplace open to a beautiful, well-planned fireside kitchen with huge island for prep and gathering; back patio and side patio/firepit off the kitchen. An amazing 9 foot ceiling, nearly new terrace level with kitchenette, 2 bedrooms, 2 full baths, flex space for a third bedroom, office or gym. Separate playroom is wired for a theater room. Multi purpose rec room area for entertainment and play. Perfect level for an au pair, teen or in-law suite and guests. Permanent stairs to the attic for a possible second story addition. Beautiful choices were made for the updates and it is in move-in condition.
This property is off market, which means it's not currently listed for sale or rent on Zillow. This may be different from what's available on other websites or public sources.

