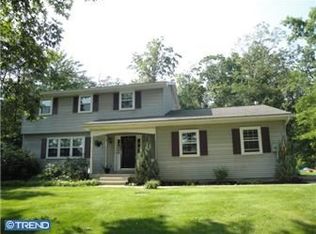Sold for $315,000
$315,000
253 Bloody Spring Rd, Bernville, PA 19506
2beds
1,548sqft
Single Family Residence
Built in 1967
6.27 Acres Lot
$319,800 Zestimate®
$203/sqft
$1,507 Estimated rent
Home value
$319,800
$304,000 - $336,000
$1,507/mo
Zestimate® history
Loading...
Owner options
Explore your selling options
What's special
This property offers seclusion and the convenience of Rt. 183 and Rt. 78 and is located in the northern section of Berks County in Upper Tulpehocken Township and the Hamburg Area School District, with a portion of the agricultural land located along Bernville Rd. in Jefferson Township. In the center of the house is a manufactured home with additions to the front, side, and rear of the manufactured home. The kitchen is spacious and opens to a large dining room, the family room offers a wood burning stove, and there are two bedrooms and a smaller room currently used as an office. There is also a front porch, side enclosed porch, covered deck, detached 1 car garage, and a large section of fenced in yard. Property needs updating.
Zillow last checked: 8 hours ago
Listing updated: October 09, 2025 at 10:17am
Listed by:
Mary Brickner 610-823-3485,
RE/MAX Of Reading
Bought with:
Jen Blankenbiller, RS323801
BHHS Homesale Realty- Reading Berks
Source: Bright MLS,MLS#: PABK2060956
Facts & features
Interior
Bedrooms & bathrooms
- Bedrooms: 2
- Bathrooms: 1
- Full bathrooms: 1
- Main level bathrooms: 1
- Main level bedrooms: 2
Primary bedroom
- Level: Unspecified
Primary bedroom
- Level: Main
- Area: 182 Square Feet
- Dimensions: 13 X 14
Bedroom 2
- Level: Main
- Area: 100 Square Feet
- Dimensions: 10 x 10
Dining room
- Level: Main
- Area: 216 Square Feet
- Dimensions: 12 X 18
Family room
- Level: Main
- Area: 154 Square Feet
- Dimensions: 14 X 11
Kitchen
- Features: Kitchen - Electric Cooking, Double Sink
- Level: Main
- Area: 144 Square Feet
- Dimensions: 12 X 12
Living room
- Level: Main
- Area: 240 Square Feet
- Dimensions: 16 X 15
Heating
- Forced Air, Oil
Cooling
- Central Air, Electric
Appliances
- Included: Electric Water Heater
- Laundry: Main Level
Features
- Ceiling Fan(s)
- Flooring: Carpet, Tile/Brick, Vinyl
- Windows: Skylight(s)
- Has basement: No
- Has fireplace: No
- Fireplace features: Wood Burning Stove
Interior area
- Total structure area: 1,548
- Total interior livable area: 1,548 sqft
- Finished area above ground: 1,548
- Finished area below ground: 0
Property
Parking
- Total spaces: 7
- Parking features: Garage Door Opener, Detached, Driveway
- Garage spaces: 1
- Uncovered spaces: 6
Accessibility
- Accessibility features: None
Features
- Levels: One
- Stories: 1
- Patio & porch: Deck, Porch
- Pool features: None
Lot
- Size: 6.27 Acres
- Features: Level, Wooded, Front Yard, Rear Yard, SideYard(s)
Details
- Additional structures: Above Grade, Below Grade
- Parcel number: 87444300544382
- Zoning: EAP & WP
- Zoning description: Effective Agricultural Preservation & Woodland Preservation
- Special conditions: Standard
Construction
Type & style
- Home type: SingleFamily
- Architectural style: Ranch/Rambler
- Property subtype: Single Family Residence
Materials
- Frame
- Foundation: Slab, Crawl Space
- Roof: Metal,Shingle
Condition
- Average
- New construction: No
- Year built: 1967
Utilities & green energy
- Electric: 200+ Amp Service
- Sewer: On Site Septic
- Water: Well
Community & neighborhood
Location
- Region: Bernville
- Subdivision: None Available
- Municipality: UPPER TULPEHOCKEN TWP
Other
Other facts
- Listing agreement: Exclusive Right To Sell
- Listing terms: Cash,Conventional
- Ownership: Fee Simple
Price history
| Date | Event | Price |
|---|---|---|
| 10/9/2025 | Sold | $315,000+2.9%$203/sqft |
Source: | ||
| 8/8/2025 | Pending sale | $306,000$198/sqft |
Source: | ||
| 8/5/2025 | Listed for sale | $306,000+123.4%$198/sqft |
Source: | ||
| 8/29/2001 | Sold | $137,000$89/sqft |
Source: Public Record Report a problem | ||
Public tax history
| Year | Property taxes | Tax assessment |
|---|---|---|
| 2025 | $3,072 +1.8% | $83,100 |
| 2024 | $3,017 +1.9% | $83,100 |
| 2023 | $2,960 | $83,100 |
Find assessor info on the county website
Neighborhood: 19506
Nearby schools
GreatSchools rating
- 6/10Tilden El CenterGrades: K-5Distance: 8.1 mi
- 5/10Hamburg Area Middle SchoolGrades: 6-8Distance: 9.2 mi
- 5/10Hamburg Area High SchoolGrades: 9-12Distance: 9.4 mi
Schools provided by the listing agent
- High: Hamburg Area
- District: Hamburg Area
Source: Bright MLS. This data may not be complete. We recommend contacting the local school district to confirm school assignments for this home.

Get pre-qualified for a loan
At Zillow Home Loans, we can pre-qualify you in as little as 5 minutes with no impact to your credit score.An equal housing lender. NMLS #10287.
